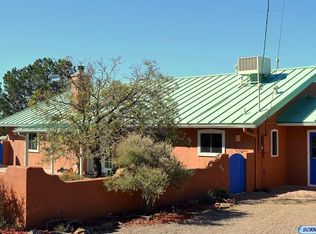PRICE REDUCED Superlative... Home as ART... Unique...photos say it all. This passive solar VIEW property has only had one owner: designed and built by an engineer using REAL materials: adobe, logs, brick, metal roof. This is a one-of-a-kind southwest style Santa Fe type genuine Adobe Home. It's what everyone has in mind as a picture of SW living. This home is coffee table book material! Set a showing!
This property is off market, which means it's not currently listed for sale or rent on Zillow. This may be different from what's available on other websites or public sources.

