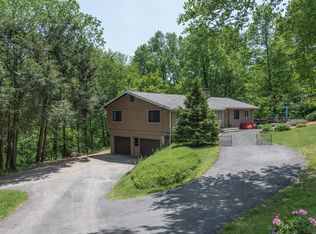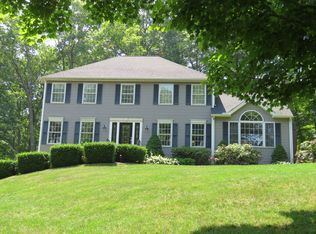A Must See! Great home with lots of light. Completely RENOVATED just 3 years ago! Cape/Colonial offering all of today's modern conveniences. C/A, 41' deck overlooking yard, 4 bed/2.5 bath, 2.07 acres, private, Main level Master En-suite, Hardwood floors, Finished lower level with Home Office,a huge Rec/Playroom as well as a screened in porch in the backyard. Updated to Propane, clean and easy! Convenient to Newtown's beautiful downtown! Won't last! A Must See! Great home with lots of light. Completely RENOVATED just 3 years ago! Cape/Colonial offering all of today's modern conveniences. C/A, 41' deck overlooking yard, 4 bed/2.5 bath, 2.07 acres, private, Main level Master En-suite, Hardwood floors, Finished lower level with Home Office,a huge Rec/Playroom as well as a screened in porch in the backyard. Updated Propane, clean and easy!Convenient to Newtown's beautiful downtown! Won't last!
This property is off market, which means it's not currently listed for sale or rent on Zillow. This may be different from what's available on other websites or public sources.

