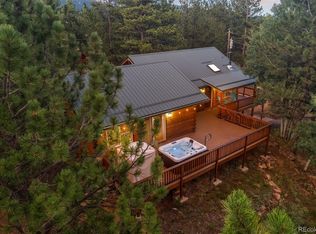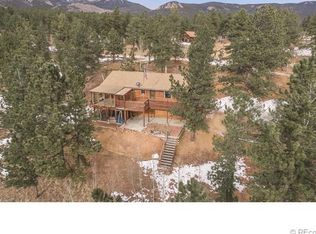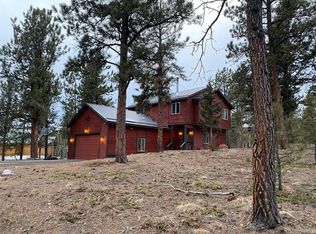AMAZING, IMMACULATE HOME W/360 DEGREE MOUNTAIN VIEWS. BOASTING FANTASTIC LOG ACCENTS THRUOUT, THIS GORGEOUS HOME FEATURES TWO MASTER SUITES, A SUN DRENCHED GREAT ROOM COMPLETE W/FLOOR TO CEILING STONE WALL, PELLET & PROPANE STOVES, TILE FLOORING & OPEN LOG RAILING LEADING TO THE MASTER SUITE/LOFT W/PRIVATE BALCONY. THE NEWLY REMODELED KITCHEN FEATURES CYPRUS FLOORS, ALL NEW SS APPLIANCES, INCREDIBLE PLASTER COUNTERTOPS, WALK IN PANTRY & ADDITIONAL EATING SPACE. TWO BEDROOMS, LAUNDRY, REMODELED 3/4 BATH & ACCESS TO THE REAR YARD COMPLETE THIS FLOOR. THE EXCEPTIONAL WALKOUT BASEMENT ENJOYS A SECOND MASTER SUITE, FAMILY ROOM, EXERCISE ROOM/STUDY, HUGE WALK IN CLOSET & ACCESS TO THE PRIVATE & NEW STONE PATIO. SITUATED ON A PRIVATE, WOODED LOT, THIS SITE IS FULLY FENCED, FLAT, OFFERS A LARGE CIRCULAR DRIVEWAY, AN OUTBUILDING/SHED & FOR THE DOG LOVER... A GREAT DOG HOUSE. YOU WON'T BELIEVE THE MOUNTAIN VIEWS. VOLUNTARY HOA BUT $65/YR GETS YOU AMAZING FISHING & CLUBHOUSE.
This property is off market, which means it's not currently listed for sale or rent on Zillow. This may be different from what's available on other websites or public sources.


