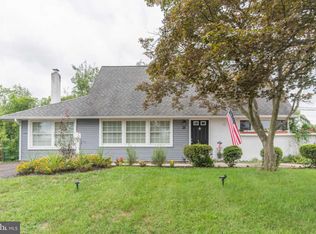Sold for $450,000
Street View
$450,000
42 Crown Rd, Levittown, PA 19057
4beds
1,335sqft
Single Family Residence
Built in 1956
7,100 Square Feet Lot
$466,300 Zestimate®
$337/sqft
$2,845 Estimated rent
Home value
$466,300
$434,000 - $504,000
$2,845/mo
Zestimate® history
Loading...
Owner options
Explore your selling options
What's special
OPEN HOUSE Saturday 10/5 from 2-4 pm. This beautiful home is nestled in the highly desirable Cobalt Ridge neighborhood of Middletown Township and the award winning Neshaminy School District. The heart of this home is its stunning kitchen, featuring contemporary finishes and a sleek design, perfect for both cooking and entertaining. The open-concept layout seamlessly connects the dining room, kitchen, and living room, all enhanced by new flooring, windows, doors throughout the home. Brand new HVAC system, updated bathrooms, new roof, driveway and much more. On the first floor, you'll find two entry level bedrooms and a full bathroom, while the second floor offers two additional bedrooms and another full bathroom. The property features a covered patio and a spacious, fully fenced private backyard, making it ideal for outdoor gatherings. An attached garage with interior access provides convenient storage. Located just a 5-minute walk from the newly updated playground at Cobalt Ridge Park, this home offers convenient leisure options for the entire family.
Zillow last checked: 8 hours ago
Listing updated: November 04, 2024 at 03:13am
Listed by:
Oleksandra Burtnyk 215-485-7533,
Keller Williams Real Estate-Langhorne
Bought with:
Morgan Carty, 2443342
Opus Elite Real Estate
Source: Bright MLS,MLS#: PABU2078424
Facts & features
Interior
Bedrooms & bathrooms
- Bedrooms: 4
- Bathrooms: 2
- Full bathrooms: 2
- Main level bathrooms: 1
- Main level bedrooms: 2
Basement
- Area: 0
Heating
- Heat Pump, Forced Air, Electric
Cooling
- Central Air, Electric
Appliances
- Included: Dishwasher, Disposal, Microwave, Oven/Range - Electric, Refrigerator, Stainless Steel Appliance(s), Washer, Water Heater, Electric Water Heater
- Laundry: Has Laundry, Hookup, Main Level, Washer In Unit
Features
- Breakfast Area, Combination Dining/Living, Combination Kitchen/Dining, Dining Area, Entry Level Bedroom, Open Floorplan
- Flooring: Laminate
- Has basement: No
- Has fireplace: No
Interior area
- Total structure area: 1,335
- Total interior livable area: 1,335 sqft
- Finished area above ground: 1,335
- Finished area below ground: 0
Property
Parking
- Total spaces: 6
- Parking features: Garage Faces Front, Inside Entrance, Asphalt, Free, Private, Driveway, Attached, On Street
- Attached garage spaces: 1
- Uncovered spaces: 5
Accessibility
- Accessibility features: None
Features
- Levels: Two
- Stories: 2
- Patio & porch: Patio
- Exterior features: Play Area, Sidewalks
- Pool features: None
- Fencing: Full,Back Yard
Lot
- Size: 7,100 sqft
- Dimensions: 71.00 x 100.00
Details
- Additional structures: Above Grade, Below Grade
- Parcel number: 22062107
- Zoning: R2
- Special conditions: Standard
Construction
Type & style
- Home type: SingleFamily
- Architectural style: Cape Cod
- Property subtype: Single Family Residence
Materials
- Frame, Vinyl Siding
- Foundation: Slab
- Roof: Shingle
Condition
- Excellent
- New construction: No
- Year built: 1956
Utilities & green energy
- Electric: 200+ Amp Service
- Sewer: Public Sewer
- Water: Public
- Utilities for property: Electricity Available, Sewer Available, Water Available
Community & neighborhood
Location
- Region: Levittown
- Subdivision: Cobalt Ridge
- Municipality: MIDDLETOWN TWP
Other
Other facts
- Listing agreement: Exclusive Agency
- Listing terms: Conventional,Cash,FHA
- Ownership: Fee Simple
Price history
| Date | Event | Price |
|---|---|---|
| 10/31/2024 | Sold | $450,000$337/sqft |
Source: | ||
| 10/29/2024 | Pending sale | $450,000$337/sqft |
Source: | ||
| 10/12/2024 | Contingent | $450,000$337/sqft |
Source: | ||
| 8/31/2024 | Listed for sale | $450,000+49%$337/sqft |
Source: | ||
| 5/24/2024 | Sold | $302,000+9.8%$226/sqft |
Source: | ||
Public tax history
| Year | Property taxes | Tax assessment |
|---|---|---|
| 2025 | $4,198 | $18,400 |
| 2024 | $4,198 +6.5% | $18,400 |
| 2023 | $3,942 +2.7% | $18,400 |
Find assessor info on the county website
Neighborhood: Cobalt Ridge
Nearby schools
GreatSchools rating
- 6/10Miller El SchoolGrades: K-4Distance: 0.7 mi
- 4/10Sandburg Middle SchoolGrades: 5-8Distance: 1 mi
- 8/10Neshaminy High SchoolGrades: 9-12Distance: 4.1 mi
Schools provided by the listing agent
- Elementary: Miller
- Middle: Sandburg
- High: Neshaminy
- District: Neshaminy
Source: Bright MLS. This data may not be complete. We recommend contacting the local school district to confirm school assignments for this home.
Get a cash offer in 3 minutes
Find out how much your home could sell for in as little as 3 minutes with a no-obligation cash offer.
Estimated market value$466,300
Get a cash offer in 3 minutes
Find out how much your home could sell for in as little as 3 minutes with a no-obligation cash offer.
Estimated market value
$466,300
