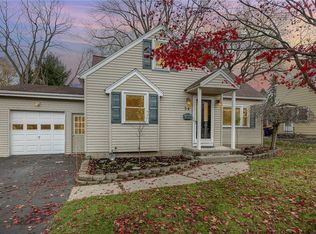Closed
$302,000
42 Crestfield Dr, Rochester, NY 14617
4beds
1,504sqft
Single Family Residence
Built in 1961
7,840.8 Square Feet Lot
$318,400 Zestimate®
$201/sqft
$2,243 Estimated rent
Home value
$318,400
$299,000 - $341,000
$2,243/mo
Zestimate® history
Loading...
Owner options
Explore your selling options
What's special
You will love this CHARMING 4 Bed CAPE COD with WEST IRONDEQUOIT SCHOOLS! Nestled in a quiet neighborhood just minutes from LAKE ONTARIO this nicely renovated home is a must see...On the main floor there is an OPEN FLOOR PLAN including an UPDATED KITCHEN (Granite Counters, New cabinets, Breakfast Bar, Island, cabinet space, stainless steel appliances) a cozy Living Room (VAULTED CEILING, WOOD BURNING FIREPLACE, sliders to the deck), A spacious Dining Room, 2 FIRST FLOOR BEDROOMS and an updated FULL BATH. Upstairs you will find 2 additional bedrooms with skylights ( or maybe office, rec room, guest room, studio). I know, I know... But wait, there is more. A SPRAWLING DECK off the sliding glass doors is great for entertaining or just hanging out. A 1.5 car garage offers you extra space for projects, tools etc. and the WALK UP BASEMENT is super dry and full of potential... This lovely home is close to Durand Eastman Park, Charlotte Pier / River nightlife, and the parkway. Delayed negotiations until Tuesday, February 4 at 12pm.
Zillow last checked: 8 hours ago
Listing updated: November 06, 2025 at 10:10am
Listed by:
Charles M Milligan 585-347-4900,
Empire Realty Group
Bought with:
Robert Piazza Palotto, 10311210084
High Falls Sotheby's International
Source: NYSAMLSs,MLS#: R1585849 Originating MLS: Rochester
Originating MLS: Rochester
Facts & features
Interior
Bedrooms & bathrooms
- Bedrooms: 4
- Bathrooms: 1
- Full bathrooms: 1
- Main level bathrooms: 1
- Main level bedrooms: 2
Heating
- Gas, Forced Air
Cooling
- Central Air
Appliances
- Included: Dryer, Dishwasher, Exhaust Fan, Disposal, Gas Oven, Gas Range, Gas Water Heater, Microwave, Refrigerator, Range Hood, See Remarks, Washer
- Laundry: In Basement
Features
- Ceiling Fan(s), Den, Separate/Formal Dining Room, Eat-in Kitchen, Granite Counters, Kitchen/Family Room Combo, Living/Dining Room, Sliding Glass Door(s), Bedroom on Main Level, Main Level Primary
- Flooring: Carpet, Ceramic Tile, Hardwood, Varies
- Doors: Sliding Doors
- Basement: Full,Sump Pump
- Has fireplace: No
Interior area
- Total structure area: 1,504
- Total interior livable area: 1,504 sqft
Property
Parking
- Total spaces: 1.5
- Parking features: Detached, Garage, Garage Door Opener
- Garage spaces: 1.5
Features
- Patio & porch: Deck
- Exterior features: Blacktop Driveway, Deck
Lot
- Size: 7,840 sqft
- Dimensions: 60 x 135
- Features: Other, Rectangular, Rectangular Lot, Residential Lot, See Remarks
Details
- Parcel number: 2634000610700004030000
- Special conditions: Standard
Construction
Type & style
- Home type: SingleFamily
- Architectural style: Cape Cod
- Property subtype: Single Family Residence
Materials
- Wood Siding, Copper Plumbing
- Foundation: Block
- Roof: Asphalt,Shingle
Condition
- Resale
- Year built: 1961
Utilities & green energy
- Electric: Circuit Breakers
- Sewer: Connected
- Water: Connected, Public
- Utilities for property: Cable Available, High Speed Internet Available, Sewer Connected, Water Connected
Community & neighborhood
Location
- Region: Rochester
- Subdivision: Minnie Pauckners
Other
Other facts
- Listing terms: Cash,Conventional,FHA
Price history
| Date | Event | Price |
|---|---|---|
| 3/6/2025 | Sold | $302,000+31.4%$201/sqft |
Source: | ||
| 2/8/2025 | Pending sale | $229,900$153/sqft |
Source: | ||
| 1/28/2025 | Listed for sale | $229,900-13.2%$153/sqft |
Source: | ||
| 6/10/2024 | Sold | $264,900$176/sqft |
Source: | ||
| 5/8/2024 | Pending sale | $264,900$176/sqft |
Source: | ||
Public tax history
| Year | Property taxes | Tax assessment |
|---|---|---|
| 2024 | -- | $232,000 |
| 2023 | -- | $232,000 +73.4% |
| 2022 | -- | $133,800 +20% |
Find assessor info on the county website
Neighborhood: 14617
Nearby schools
GreatSchools rating
- 6/10Colebrook SchoolGrades: K-3Distance: 0.1 mi
- 6/10Dake Junior High SchoolGrades: 7-8Distance: 1.6 mi
- 8/10Irondequoit High SchoolGrades: 9-12Distance: 1.7 mi
Schools provided by the listing agent
- District: West Irondequoit
Source: NYSAMLSs. This data may not be complete. We recommend contacting the local school district to confirm school assignments for this home.
