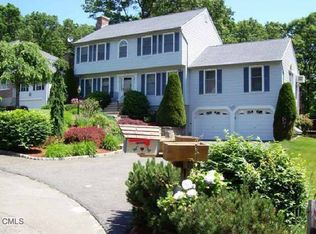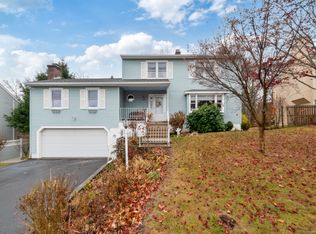Sold for $385,000 on 05/22/24
$385,000
42 Crest Street, Waterbury, CT 06708
4beds
2,172sqft
Single Family Residence
Built in 1987
0.45 Acres Lot
$509,500 Zestimate®
$177/sqft
$3,146 Estimated rent
Home value
$509,500
$484,000 - $540,000
$3,146/mo
Zestimate® history
Loading...
Owner options
Explore your selling options
What's special
You will be impressed by this lovingly maintained home conveniently located minutes from Route 84, shopping, dining, schools and bus lines. The first floor of this immaculate spacious Colonial features a formal living room with a wood burning fireplace, dining room with hardwood flooring, an updated eat-in kitchen with tile floor and granite counters. The oversized family room offers plenty of space for everyone to relax and enjoy the warmth of the propane fireplace. French doors lead out to a wonderful mahogany deck overlooking the large rear yard with scenic views of the horizon. The second floor offers 4 bedrooms with hardwood flooring and 2 full baths, the primary bedroom offers a full bath and walk-in closet. Well thought out upgrades include 2 zone heating and cooling, 2 oil tanks, separate water meter for the irrigation system, full basement for plenty of storage, two car garage, etc.
Zillow last checked: 8 hours ago
Listing updated: October 01, 2024 at 02:30am
Listed by:
J.R. Donorfio JR 203-597-7248,
Fercodini Properties, Inc. 203-879-4973
Bought with:
Rick Pinto, REB.0791423
Pinto Real Estate Group LLC
Source: Smart MLS,MLS#: 24007539
Facts & features
Interior
Bedrooms & bathrooms
- Bedrooms: 4
- Bathrooms: 3
- Full bathrooms: 2
- 1/2 bathrooms: 1
Primary bedroom
- Features: Ceiling Fan(s), Full Bath, Walk-In Closet(s), Hardwood Floor
- Level: Upper
- Area: 182 Square Feet
- Dimensions: 13 x 14
Bedroom
- Features: Ceiling Fan(s), Hardwood Floor
- Level: Upper
- Area: 120 Square Feet
- Dimensions: 10 x 12
Bedroom
- Features: Ceiling Fan(s), Hardwood Floor
- Level: Upper
- Area: 132 Square Feet
- Dimensions: 11 x 12
Bedroom
- Features: Ceiling Fan(s), Hardwood Floor
- Level: Upper
- Area: 132 Square Feet
- Dimensions: 11 x 12
Dining room
- Features: Bay/Bow Window, Hardwood Floor
- Level: Main
- Area: 144 Square Feet
- Dimensions: 12 x 12
Family room
- Features: Fireplace, French Doors, Hardwood Floor
- Level: Main
- Area: 357 Square Feet
- Dimensions: 17 x 21
Kitchen
- Features: Granite Counters, Tile Floor
- Level: Main
- Area: 144 Square Feet
- Dimensions: 12 x 12
Living room
- Features: Bay/Bow Window, Fireplace, Engineered Wood Floor
- Level: Main
- Area: 264 Square Feet
- Dimensions: 12 x 22
Heating
- Baseboard, Hot Water, Oil
Cooling
- Central Air
Appliances
- Included: Oven/Range, Refrigerator, Washer, Dryer, Water Heater
- Laundry: Main Level
Features
- Windows: Thermopane Windows
- Basement: Full,Garage Access,Interior Entry,Concrete
- Attic: Pull Down Stairs
- Number of fireplaces: 2
Interior area
- Total structure area: 2,172
- Total interior livable area: 2,172 sqft
- Finished area above ground: 2,172
Property
Parking
- Total spaces: 2
- Parking features: Attached
- Attached garage spaces: 2
Features
- Patio & porch: Deck
Lot
- Size: 0.45 Acres
- Features: Wooded
Details
- Parcel number: 1389585
- Zoning: RS-12
Construction
Type & style
- Home type: SingleFamily
- Architectural style: Colonial
- Property subtype: Single Family Residence
Materials
- Vinyl Siding, Brick
- Foundation: Concrete Perimeter
- Roof: Asphalt
Condition
- New construction: No
- Year built: 1987
Utilities & green energy
- Sewer: Public Sewer
- Water: Public
- Utilities for property: Cable Available
Green energy
- Energy efficient items: Windows
Community & neighborhood
Community
- Community features: Golf, Medical Facilities, Near Public Transport, Shopping/Mall
Location
- Region: Waterbury
Price history
| Date | Event | Price |
|---|---|---|
| 5/22/2024 | Sold | $385,000+1.3%$177/sqft |
Source: | ||
| 4/2/2024 | Listed for sale | $379,900$175/sqft |
Source: | ||
Public tax history
| Year | Property taxes | Tax assessment |
|---|---|---|
| 2025 | $12,711 -9% | $282,590 |
| 2024 | $13,971 -8.8% | $282,590 |
| 2023 | $15,314 +42.7% | $282,590 +58.6% |
Find assessor info on the county website
Neighborhood: West Side Manor
Nearby schools
GreatSchools rating
- 5/10B. W. Tinker SchoolGrades: PK-5Distance: 1.8 mi
- 4/10West Side Middle SchoolGrades: 6-8Distance: 1.2 mi
- 1/10John F. Kennedy High SchoolGrades: 9-12Distance: 1.4 mi

Get pre-qualified for a loan
At Zillow Home Loans, we can pre-qualify you in as little as 5 minutes with no impact to your credit score.An equal housing lender. NMLS #10287.
Sell for more on Zillow
Get a free Zillow Showcase℠ listing and you could sell for .
$509,500
2% more+ $10,190
With Zillow Showcase(estimated)
$519,690
