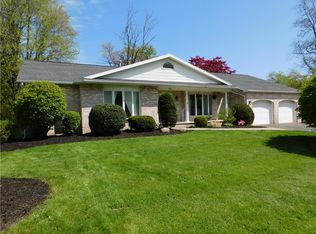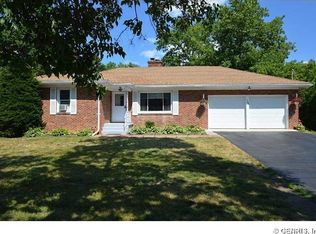Large Ranch on a private drive with 3 Bedrooms, 2.5 Bths and 2,273 sq feet. This is an Estate Sale, being sold AS IS. Needs some remodeling. Good Bones. Volume ceilings and very open floor plan. A Large, dry (12) course basement is roughed in for another bath. The property has a pet fence around the perimeter, a Lawn sprinkler System, and Central Vacuum. Please allow 24 hours for a response. Use Covid-19 Protocol.
This property is off market, which means it's not currently listed for sale or rent on Zillow. This may be different from what's available on other websites or public sources.

