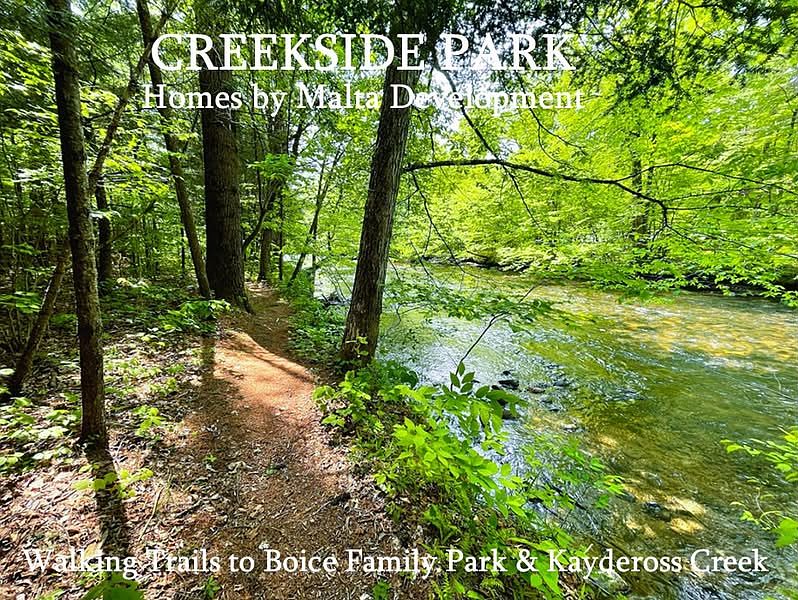Welcome to the Spacious Algonquin Ranch, a perfect blend of comfort and elegance tailored for both family living and entertaining guests. One of the standout aspects of this plan is its guest-friendly design. Each bedroom has its own private bathroom, offering unparalleled privacy for visitors, ensuring that guests feel at home and comfortable.
A large center island in the Kitchen is a perfect spot for casual dining and enjoying morning coffee. Adjacent to the kitchen, is a walk-in pantry that provides abundant storage and ensures that your Kitchen is efficiently organized, making meal preparation a breeze. For those who desire an extra touch of elegance and functionality, there is an optional Butler's Pantry offering additional storage and preparation area for hosting gatherings. TBB
Active
$783,900
42 Creekside Drive, Rock City Falls, NY 12863
3beds
2,550sqft
Single Family Residence, Residential
Built in ----
1.05 Acres Lot
$761,500 Zestimate®
$307/sqft
$-- HOA
What's special
Large center islandWalk-in pantryMeal preparationAbundant storage
- 193 days |
- 57 |
- 3 |
Zillow last checked: 8 hours ago
Listing updated: May 01, 2025 at 08:20am
Listing by:
Beth Smith Realty Ltd
Beth R Smith 518-928-3057
Source: Global MLS,MLS#: 202516416
Travel times
Schedule tour
Facts & features
Interior
Bedrooms & bathrooms
- Bedrooms: 3
- Bathrooms: 4
- Full bathrooms: 2
- 1/2 bathrooms: 2
Primary bedroom
- Level: First
Bedroom
- Level: First
Bedroom
- Level: First
Primary bathroom
- Level: First
Full bathroom
- Level: First
Half bathroom
- Level: First
Half bathroom
- Level: First
Dining room
- Level: First
Great room
- Level: First
Kitchen
- Level: First
Mud room
- Level: First
Office
- Level: First
Heating
- Forced Air, Propane Tank Owned
Cooling
- Central Air
Appliances
- Included: Dishwasher, Microwave, Range
- Laundry: Main Level
Features
- Eat-in Kitchen, Kitchen Island
- Windows: Screens, Double Pane Windows, Egress Window
- Basement: Full
- Number of fireplaces: 1
- Fireplace features: Family Room, Gas
Interior area
- Total structure area: 2,550
- Total interior livable area: 2,550 sqft
- Finished area above ground: 2,550
- Finished area below ground: 0
Property
Parking
- Total spaces: 2
- Parking features: Attached
- Garage spaces: 2
Features
- Exterior features: Lighting
Lot
- Size: 1.05 Acres
Details
- Parcel number: 414289 188.727
Construction
Type & style
- Home type: SingleFamily
- Architectural style: Ranch
- Property subtype: Single Family Residence, Residential
Materials
- Vinyl Siding
- Roof: Asphalt
Condition
- New construction: Yes
Details
- Builder model: Algonquin
- Builder name: Homes By Malta Development
Utilities & green energy
- Sewer: Septic Tank
- Water: Other
Community & HOA
Community
- Subdivision: Creekside Park
HOA
- Has HOA: No
Location
- Region: Ballston Spa
Financial & listing details
- Price per square foot: $307/sqft
- Tax assessed value: $7,937
- Annual tax amount: $112
- Date on market: 5/1/2025
About the community
View community detailsSource: Homes By Malta Development

