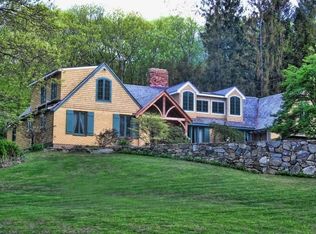Wow - this is one gorgeous home! Unbelievable how private and spacious this home is with a large patio off the great room/living room with a wall of palladium windows, columns, fireplace and hardwood floors plus a small porch on the other side, then you have the open and spacious dining room with fireplace looking into the living room. The beautiful kitchen with light filled eating area walking out to an oversized deck overseeing the gorgeous grounds. The master bedroom is on the first floor wing with full bath, two walkin closets, hardwood floors plus a private deck. The 22x17 screened porch is so welcoming! Upstairs you have two bedrooms with one bath and then on the other side you have a large bedroom suite with sitting area, oversized deck and private entrance. The approach and landscaping is wonderful as you enter through a long private driveway and sweep around to the attached 3 car garage with the additional carport. Surrounded by land of Flanders Nature Center in the back and front and yet you are only minutes to town center of Woodbury known as" best little town in Ct." Only 1 1/2 hr to NYC and 1/2 hr to trains. Enjoy the library, community center, hiking trails and health clubs nearby.
This property is off market, which means it's not currently listed for sale or rent on Zillow. This may be different from what's available on other websites or public sources.
