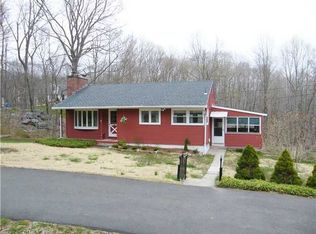AN AFFORDABLE OASIS, In these days of social distancing, this is a prime property to feel relaxed and at peace with nature. This 3 BR, 2.5 bath SPLIT has so many big ticket improvements already done, here are a few... ROOF 2010/FURNACE 2009/ CHIMNEY REPAIR 2019/ 14X16 AZEK DECK WITH REMOTE AWNING OVERLOOKING A BEAUTIFUL AND PRIVATE BACK YARD. ALSO AROUND $30,000. INVESTED IN WALKWAYS AND PROFESSIONAL LANDSCAPING. 1 FULL AND ONE 1/2 BATH COMPLETELY REDONE IN 2019. Lower level family room is complete with FP w/pellet stove insert (good amount of pellets convey) for cozy winter nights. This room also has it's own walk out and patio area, and NEW full bath. Room sizes are approximate. Main living area has carpet that is in good condition however hard wood under carpet! The 2 car garage and adjacent work shop is a mans dream, not to mention the full walk up loft over the garage, JUST WAITING FOR YOUR IMAGINATION. ADDED BONUS...GENERATOR FOR ULTIMATE PEACE OF MIND. Sellers have found their new home so immediate occupancy is possible.
This property is off market, which means it's not currently listed for sale or rent on Zillow. This may be different from what's available on other websites or public sources.
