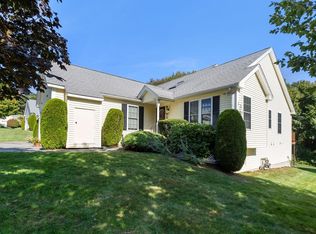Sold for $418,500 on 12/29/23
$418,500
42 Country Squire Rd, Uxbridge, MA 01569
2beds
1,237sqft
Condominium, Townhouse
Built in 2002
-- sqft lot
$427,300 Zestimate®
$338/sqft
$2,424 Estimated rent
Home value
$427,300
$406,000 - $449,000
$2,424/mo
Zestimate® history
Loading...
Owner options
Explore your selling options
What's special
Totally renovated 1 level living condo at Juniper Hill! As soon as you step inside you will see an open floor plan & all the beautiful updates throughout. Durable low maintenance luxury vinyl plank throughout with neutral paint colors. The cabinet packed kitchen is sure to impress with new white shaker cabinets with soft close drawers and doors, leathered granite counters, marble backsplash, white farm sink, all new stainless steel appliances & a pot filler! Both baths have been fully renovated. The primary bath boasts new tile including a fully tiled shower with bench seat & frameless glass door, New Kraftmade vanity with quartz counters & matching quartz in shower. The layout of this unit is great for entertaining with a large kitchen open to dining area & living room .Enjoy vaulted ceilings in living and sunroom which give it such a spacious feel. Walk out lower level for future expansion. Nothing to do but enjoy all the updates that have been done for you.
Zillow last checked: 8 hours ago
Listing updated: December 29, 2023 at 09:56am
Listed by:
Aaron Richardson 508-245-0445,
ERA Key Realty Services 508-234-0550
Bought with:
Brian Kennedy
Buyers Brokers Only, LLC
Source: MLS PIN,MLS#: 73174037
Facts & features
Interior
Bedrooms & bathrooms
- Bedrooms: 2
- Bathrooms: 2
- Full bathrooms: 1
- 1/2 bathrooms: 1
Primary bedroom
- Features: Bathroom - Full, Walk-In Closet(s), Flooring - Vinyl, Lighting - Overhead
- Area: 16968
- Dimensions: 14 x 1212
Bedroom 2
- Features: Closet, Lighting - Overhead
- Area: 132
- Dimensions: 12 x 11
Primary bathroom
- Features: Yes
Bathroom 1
- Area: 99
- Dimensions: 11 x 9
Bathroom 2
- Area: 25
- Dimensions: 5 x 5
Dining room
- Features: Skylight, Flooring - Vinyl, Open Floorplan, Remodeled, Lighting - Overhead
- Level: Main
- Area: 110
- Dimensions: 11 x 10
Kitchen
- Features: Flooring - Vinyl, Countertops - Stone/Granite/Solid, Open Floorplan, Recessed Lighting, Remodeled, Stainless Steel Appliances, Pot Filler Faucet, Peninsula, Lighting - Overhead
- Level: Main
- Area: 180
- Dimensions: 15 x 12
Living room
- Features: Vaulted Ceiling(s), Flooring - Vinyl, French Doors, Cable Hookup
- Level: Main,First
- Area: 195
- Dimensions: 15 x 13
Heating
- Central, Forced Air, Natural Gas
Cooling
- Central Air
Appliances
- Laundry: In Unit, Washer Hookup
Features
- Ceiling Fan(s), Vaulted Ceiling(s), Sun Room, Finish - Sheetrock, Internet Available - Broadband
- Flooring: Tile, Other, Vinyl
- Doors: Insulated Doors, Storm Door(s)
- Windows: Insulated Windows, Screens
- Has basement: Yes
- Has fireplace: No
- Common walls with other units/homes: End Unit
Interior area
- Total structure area: 1,237
- Total interior livable area: 1,237 sqft
Property
Parking
- Total spaces: 1
- Parking features: Attached, Garage Door Opener, Insulated, Off Street, Tandem, Guest, Paved
- Attached garage spaces: 1
- Has uncovered spaces: Yes
Features
- Entry location: Unit Placement(Street)
- Patio & porch: Deck, Deck - Wood
- Exterior features: Balcony / Deck, Rain Gutters, Professional Landscaping, Sprinkler System
Details
- Parcel number: M:025.0 B:4245 L:0042.Q,4223206
- Zoning: R
Construction
Type & style
- Home type: Townhouse
- Property subtype: Condominium, Townhouse
- Attached to another structure: Yes
Materials
- Frame
- Roof: Shingle
Condition
- Updated/Remodeled
- Year built: 2002
Utilities & green energy
- Electric: 100 Amp Service
- Sewer: Public Sewer
- Water: Public, Individual Meter
- Utilities for property: for Electric Range, for Electric Oven, for Electric Dryer, Washer Hookup, Icemaker Connection
Green energy
- Energy efficient items: Thermostat
Community & neighborhood
Security
- Security features: Security System
Community
- Community features: Adult Community
Senior living
- Senior community: Yes
Location
- Region: Uxbridge
HOA & financial
HOA
- Has HOA: Yes
- HOA fee: $440 monthly
- Amenities included: Garden Area
- Services included: Insurance, Maintenance Structure, Road Maintenance, Maintenance Grounds, Snow Removal, Trash, Reserve Funds
Other
Other facts
- Listing terms: Contract
Price history
| Date | Event | Price |
|---|---|---|
| 12/29/2023 | Sold | $418,500-0.4%$338/sqft |
Source: MLS PIN #73174037 | ||
| 10/25/2023 | Listed for sale | $420,000+29.2%$340/sqft |
Source: MLS PIN #73174037 | ||
| 7/21/2023 | Sold | $325,000-9.7%$263/sqft |
Source: MLS PIN #73130529 | ||
| 6/28/2023 | Listed for sale | $359,900+59.3%$291/sqft |
Source: MLS PIN #73130529 | ||
| 3/29/2016 | Sold | $225,900$183/sqft |
Source: Public Record | ||
Public tax history
| Year | Property taxes | Tax assessment |
|---|---|---|
| 2025 | $4,632 -8.9% | $353,300 -10.2% |
| 2024 | $5,085 +26.1% | $393,600 +36.1% |
| 2023 | $4,033 +2.8% | $289,100 +11.7% |
Find assessor info on the county website
Neighborhood: 01569
Nearby schools
GreatSchools rating
- 7/10Taft Early Learning CenterGrades: PK-3Distance: 1.1 mi
- 4/10Uxbridge High SchoolGrades: 8-12Distance: 1.2 mi
- 6/10Whitin Intermediate SchoolGrades: 4-7Distance: 1.4 mi
Get a cash offer in 3 minutes
Find out how much your home could sell for in as little as 3 minutes with a no-obligation cash offer.
Estimated market value
$427,300
Get a cash offer in 3 minutes
Find out how much your home could sell for in as little as 3 minutes with a no-obligation cash offer.
Estimated market value
$427,300
