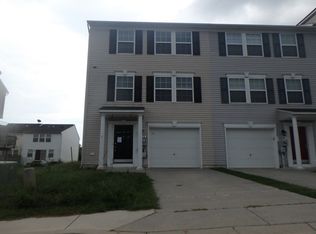Lovely town home meticulously maintained and move-in ready is waiting for you in Falling Waters' Riverside Villages. You'll love the large living room and spacious kitchen with table space and NEW GE black slate appliances. This home is also larger than it looks with three bedrooms, 2 full/2 half baths and finished lower level . There is also a garage and private driveway for your cars. This is a Must See!
This property is off market, which means it's not currently listed for sale or rent on Zillow. This may be different from what's available on other websites or public sources.

