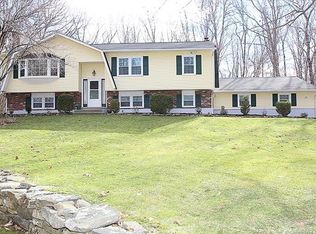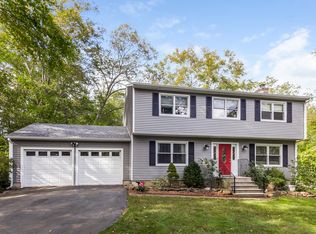Pride of ownership is evident throughout this spacious Raised Ranch sitting at the end of a cul de sac neighborhood. Tons of curb appeal as you enter the private driveway and notice the beautifully landscaped property. Roomy master bedroom with large, walk in closet as well as an additional closet, sitting area, and updated master bath with air jet tub, walk in shower and granite counter top. An additional bedroom and full bath on main level. Two additional bedrooms on lower level (one being used as an office) and additional full bath. Updated custom kitchen with granite counter tops and center island flows to dining room and living room as well as out to the deck through French doors...great for entertaining. Large lower level family room with Vermont Casting wood stove, Italian porcelain tile floor as well as a cedar closet, built in wall unit and a wet bar with mini fridge. A separate laundry room with storage and a sink as well as a separate utility room with workbench finish out the lower level. The large attic has pull down stairs and flooring for plenty of storage. The 2 car garage is insulated and has more storage above through a hatch. There is a 20 x 12 patio with pergola as you walk out from the lower level. Gardeners or hobbyist will enjoy the large storage shed with electricity and an additional garden shed. This home has been well maintained and will have a new roof installed in the coming weeks. Convenient location. Home is being sold "as is".
This property is off market, which means it's not currently listed for sale or rent on Zillow. This may be different from what's available on other websites or public sources.


