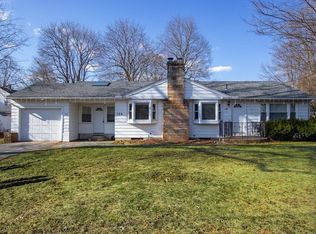Quality craftsmanship abounds in this 6 room, 3 bedroom, 2 full bath Colonial with open floor plan in move-in condition. Interior highlights include lots of hardwood flooring, a remodeled kitchen with breakfast bar and stainless steel appliances, a large dining room, and spacious living room with stone fireplace, recessed lighting, and tray ceiling. The 2nd floor has a sitting area at the top of the stairs, 3 good-sized bedrooms with hw floors (master has a walk-in closet), and a full bathroom with an extra-large tub and tile surround. The basement is a hidden gem, and sports a full bath, sauna, small office with a safe, cozy nook with built-in knotty-pine bench, and lots of shelving. Exterior highlights include a corner lot, a front porch, a detached 1-car garage, a fenced back yard, sprinklers, and a newer roof. Other pluses include vinyl-siding, replacement windows, upgraded electric, and a newer boiler. If you're looking for quality and style, this is a must-see.
This property is off market, which means it's not currently listed for sale or rent on Zillow. This may be different from what's available on other websites or public sources.

