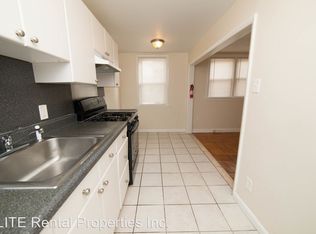Spacious 3BR/1 bath townhouse w/hardwood floors throughout. Front Patio, quiet neighborhood, walking distance to Mercy-Fitz hospital and public transportation. $940/mo plus utilities. Available 8/15.
This property is off market, which means it's not currently listed for sale or rent on Zillow. This may be different from what's available on other websites or public sources.

