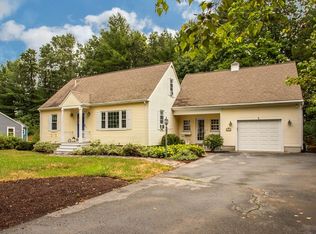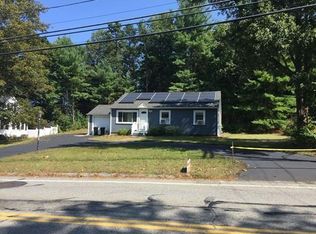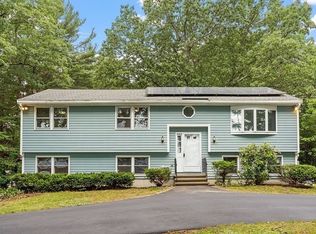Stunning custom built colonial in sought after South Chelmsford with inviting front porch, professional landscaping, back deck looking over 1 acre of land. Dining room features inlaid wood flooring with tray ceiling. Open floor plan with kitchen into living room. Living room has gorgeous stone floor to ceiling fireplace insert. Kitchen includes gas appliances with cooktop, wall oven, every chefs dream! Primary bedroom with bath on 2nd floor. Finishing 2nd floor includes two more spacious bedrooms and one more with walk up access to attic. Basement has high ceilings and is ready for finishing! A home to truly experience in person during a private shwoing. Virtual tour available upon request.
This property is off market, which means it's not currently listed for sale or rent on Zillow. This may be different from what's available on other websites or public sources.


