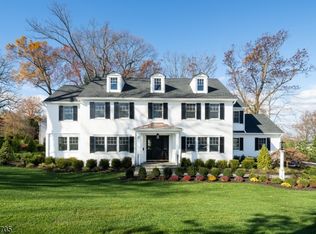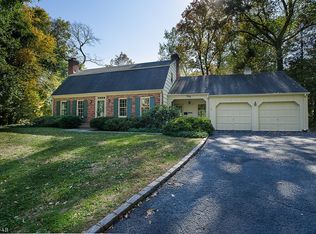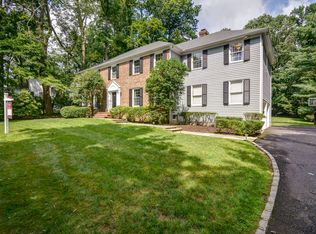With a building experience that spans over more than twelve years, Gialluisi is known to be among the best home builders in the area. Our team includes talented builders, interior designers, landscaping designers, contractors and project managers who ensure every home building or renovation project is successfully completed on time. Once you contact us you will be pleasantly surprised to learn that we offer a lot of upgrades as standard services (such as landscaping or interior design).
This property is off market, which means it's not currently listed for sale or rent on Zillow. This may be different from what's available on other websites or public sources.


