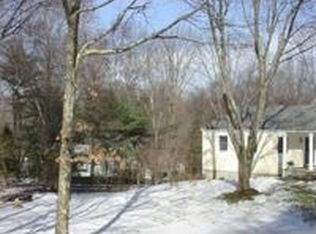Sold for $765,000
$765,000
42 Collinswood Road, Wilton, CT 06897
4beds
2,600sqft
Single Family Residence
Built in 1964
2.01 Acres Lot
$1,125,200 Zestimate®
$294/sqft
$5,465 Estimated rent
Home value
$1,125,200
$1.02M - $1.25M
$5,465/mo
Zestimate® history
Loading...
Owner options
Explore your selling options
What's special
Lovingly renovated and well maintained by the owners for 30 years, this 4 bedroom, 2 bath colonial will not disappoint! Upon entering the home you are immediately impressed by the formal living room with fireplace and picture window offering an abundance of light. The large dining room has plenty of room for gathering with family and friends. Steps away you will find a well-appointed eat in kitchen with granite counter tops, stainless steel appliances, breakfast bar and eating area that opens to the deck overlooking the private backyard. A cozy family room and updated full bath complete the first floor. Upstairs you will find the primary bedroom with a walk-in closet and direct access to the full bath plus two additional bedrooms. Don’t miss the finished lower level with plenty of room for a home office and playroom plus a mudroom with access to the backyard. Other valuable updates to the home include a full house generator 2021, recessed lighting, hardwood floors throughout, freshly painted, new roof in 2020, windows, oil tank, front walkway, stonewall and railing as well as 4-bedroom septic (2008). Room for expansion over the garage. In addition to being a desirable neighborhood, this wonderful home is close to schools, train, town center and major highways! Schedule your appointment today. Floor plans to follow.
Zillow last checked: 8 hours ago
Listing updated: September 28, 2023 at 11:28am
Listed by:
Lynne Murphy 203-940-0628,
Berkshire Hathaway NE Prop. 203-762-8331
Bought with:
Katie Nugent, RES.0794547
Berkshire Hathaway NE Prop.
Source: Smart MLS,MLS#: 170587991
Facts & features
Interior
Bedrooms & bathrooms
- Bedrooms: 4
- Bathrooms: 2
- Full bathrooms: 2
Primary bedroom
- Features: Full Bath, Walk-In Closet(s), Wall/Wall Carpet, Hardwood Floor
- Level: Upper
Bedroom
- Features: Wall/Wall Carpet, Hardwood Floor
- Level: Upper
Bedroom
- Features: Wall/Wall Carpet, Hardwood Floor
- Level: Upper
Dining room
- Features: Hardwood Floor
- Level: Main
Family room
- Features: Hardwood Floor
- Level: Main
Kitchen
- Features: Breakfast Bar, Granite Counters, Dining Area, Hardwood Floor, Tile Floor
- Level: Main
Living room
- Features: Fireplace, Hardwood Floor
- Level: Main
Heating
- Baseboard, Zoned, Oil
Cooling
- Wall Unit(s)
Appliances
- Included: Electric Range, Microwave, Refrigerator, Dishwasher, Washer, Dryer, Water Heater
- Laundry: Lower Level, Mud Room
Features
- Entrance Foyer
- Windows: Thermopane Windows
- Basement: Full,Partially Finished,Heated,Interior Entry,Garage Access,Walk-Out Access
- Attic: Access Via Hatch
- Number of fireplaces: 1
Interior area
- Total structure area: 2,600
- Total interior livable area: 2,600 sqft
- Finished area above ground: 1,928
- Finished area below ground: 672
Property
Parking
- Total spaces: 2
- Parking features: Attached, Driveway, Paved, Garage Door Opener, Shared Driveway, Asphalt
- Attached garage spaces: 2
- Has uncovered spaces: Yes
Features
- Patio & porch: Deck
- Exterior features: Garden, Rain Gutters, Lighting, Stone Wall
Lot
- Size: 2.01 Acres
- Features: Interior Lot, Wetlands, Dry, Cleared, Level, Few Trees
Details
- Parcel number: 1925449
- Zoning: R-2
- Other equipment: Generator
Construction
Type & style
- Home type: SingleFamily
- Architectural style: Colonial
- Property subtype: Single Family Residence
Materials
- Shingle Siding, Wood Siding
- Foundation: Concrete Perimeter
- Roof: Asphalt
Condition
- New construction: No
- Year built: 1964
Utilities & green energy
- Sewer: Septic Tank
- Water: Well
Green energy
- Energy efficient items: Windows
Community & neighborhood
Community
- Community features: Near Public Transport, Library, Medical Facilities, Park, Public Rec Facilities, Shopping/Mall, Tennis Court(s)
Location
- Region: Wilton
Price history
| Date | Event | Price |
|---|---|---|
| 9/28/2023 | Sold | $765,000-1.8%$294/sqft |
Source: | ||
| 8/26/2023 | Pending sale | $779,000$300/sqft |
Source: | ||
| 8/12/2023 | Contingent | $779,000$300/sqft |
Source: | ||
| 8/3/2023 | Listed for sale | $779,000+125.8%$300/sqft |
Source: | ||
| 8/19/1994 | Sold | $345,000+1.5%$133/sqft |
Source: | ||
Public tax history
| Year | Property taxes | Tax assessment |
|---|---|---|
| 2025 | $12,292 +2% | $503,580 |
| 2024 | $12,056 +2.3% | $503,580 +25.1% |
| 2023 | $11,781 +3.6% | $402,640 |
Find assessor info on the county website
Neighborhood: 06897
Nearby schools
GreatSchools rating
- 9/10Cider Mill SchoolGrades: 3-5Distance: 1.6 mi
- 9/10Middlebrook SchoolGrades: 6-8Distance: 1.6 mi
- 10/10Wilton High SchoolGrades: 9-12Distance: 1.2 mi
Schools provided by the listing agent
- Elementary: Miller-Driscoll
- Middle: Middlebrook,Cider Mill
- High: Wilton
Source: Smart MLS. This data may not be complete. We recommend contacting the local school district to confirm school assignments for this home.
Get pre-qualified for a loan
At Zillow Home Loans, we can pre-qualify you in as little as 5 minutes with no impact to your credit score.An equal housing lender. NMLS #10287.
Sell for more on Zillow
Get a Zillow Showcase℠ listing at no additional cost and you could sell for .
$1,125,200
2% more+$22,504
With Zillow Showcase(estimated)$1,147,704
