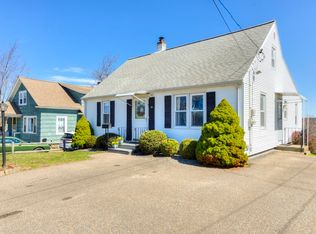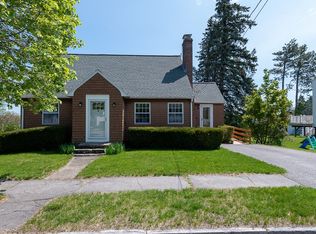OPEN HOUSE CANCELED FOR SAT 4/20 You will fall in love with this adorable Colonial home with spectacular views of Worcester and conveniently located in Upper Burncoat area. This home features a spacious eat in kitchen with beautiful mosaic tile backsplash; french doors leading to large deck - great for entertaining! Dining Room conveniently located off kitchen with in wall china closet and built-in air conditioner. Enter into the cozy Living Room with hardwood flooring, fire-place with gas stove and wall mount TV included in sale. Master br features hardwood flooring and large walk in closet in hallway for all those shoes & clothes we can not live without. Second br features wall to wall carpeting and extra storage area. Large third br with window seat to enjoy a great book or just to relax.Young roof, young furnace, alarm system, vinyl windows, heated garage with 2nd garage bay for storage. Fenced yard with custom fire pit are the finishing touches to this great home <
This property is off market, which means it's not currently listed for sale or rent on Zillow. This may be different from what's available on other websites or public sources.

