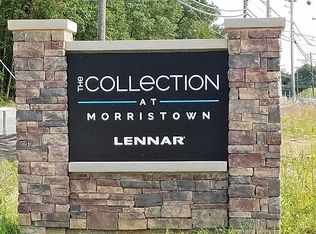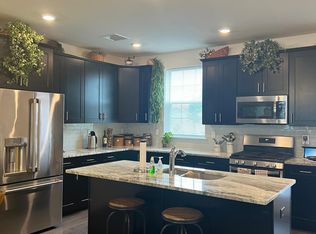
Closed
$845,000
42 Colgate Dr, Morris Twp., NJ 07960
3beds
4baths
--sqft
Single Family Residence
Built in ----
-- sqft lot
$878,000 Zestimate®
$--/sqft
$4,790 Estimated rent
Home value
$878,000
$817,000 - $939,000
$4,790/mo
Zestimate® history
Loading...
Owner options
Explore your selling options
What's special
Zillow last checked: 16 hours ago
Listing updated: July 03, 2025 at 01:34am
Listed by:
Marisa Mucka 866-201-6210,
Exp Realty, Llc
Bought with:
Marisa Mucka
Exp Realty, LLC
Source: GSMLS,MLS#: 3966594
Price history
| Date | Event | Price |
|---|---|---|
| 7/1/2025 | Sold | $845,000-1.6% |
Source: | ||
| 7/1/2025 | Pending sale | $859,000 |
Source: | ||
| 6/2/2025 | Listed for sale | $859,000-3.4% |
Source: | ||
| 5/27/2025 | Listing removed | $889,000 |
Source: | ||
| 4/2/2025 | Price change | $889,000-4.3% |
Source: | ||
Public tax history
| Year | Property taxes | Tax assessment |
|---|---|---|
| 2025 | $11,988 | $598,800 |
| 2024 | $11,988 | $598,800 +853.5% |
| 2023 | -- | $62,800 |
Find assessor info on the county website
Neighborhood: 07960
Nearby schools
GreatSchools rating
- NAAlfred Vail Elementary SchoolGrades: PK-2Distance: 0.6 mi
- 5/10Frelinghuysen Middle SchoolGrades: 6-8Distance: 3 mi
- 3/10Morristown High SchoolGrades: 9-12Distance: 1 mi
Get a cash offer in 3 minutes
Find out how much your home could sell for in as little as 3 minutes with a no-obligation cash offer.
Estimated market value
$878,000
Get a cash offer in 3 minutes
Find out how much your home could sell for in as little as 3 minutes with a no-obligation cash offer.
Estimated market value
$878,000
