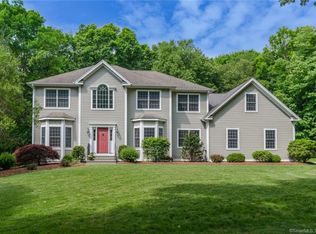You'll find this Grand & Stately home in the Amston section of Hebron. The country setting w/stonewalls & its location a Cul de Sac add to this homes charm. The Open Kitchen/Family Room/Sunroom provides a large area for Entertaining. The Custom Kitchen has Viking & Sub Zero Appliances, Granite Counters, Built-In Wall Ovens & a large Walk-In Pantry as well as Breakfast Island w/ Matching Granite Kitchen Table. The Family Room features a Tray Ceiling & a Stone Fireplace. You'll be amazed at the first floor Theatre with many features, the Leather Seating actually vibrates with action scenes in Movies. The MBR Suite has an Office w/Fireplace, Walk-In Closets, a Full Bath & a Small Outside Deck. Three additional Bedrooms all have baths. There is also a Large Bonus Room & Exercise Room. The Private Yard features an In-Ground Pool, Play area, Koi Ponds, Pergula and Large Stone Patio.
This property is off market, which means it's not currently listed for sale or rent on Zillow. This may be different from what's available on other websites or public sources.
