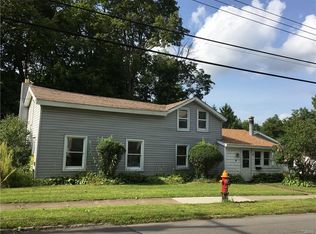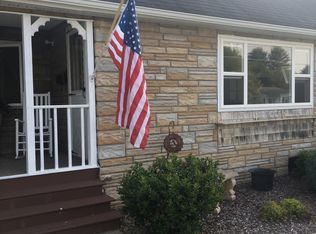A well maintained and ready to move in 3 bedroom home in popular New York Mills school district. This home shows very well and has had many updates and improvements over the past 20plus years. The eat-in kitchen has been remodeled with granite counter tops, updated appliances newer floor and plenty of lighting. A cozy living area is just off kitchen along with convenient half bath. The home has a front & rear staircase for easy access to second floor. The second floor has 3 bedrooms with vaulted & cathedral ceilings, laundry room and a second living area for the kids. Just off the kitchen is a door to deck and new 24' above ground pool w/fenced yard. Newer boiler offers in-floor heating on 1st floor w/radiators on 2nd floor. Deep 1-car attached garage. Turn key and ready for your occupancy
This property is off market, which means it's not currently listed for sale or rent on Zillow. This may be different from what's available on other websites or public sources.

