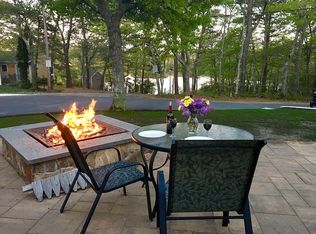Sold for $849,990
$849,990
42 Cliff Street, Dennis, MA 02638
2beds
1,770sqft
Single Family Residence
Built in 2024
7,840.8 Square Feet Lot
$880,900 Zestimate®
$480/sqft
$3,541 Estimated rent
Home value
$880,900
$802,000 - $969,000
$3,541/mo
Zestimate® history
Loading...
Owner options
Explore your selling options
What's special
New home for sale and under construction in Dennis Village with delivery within 30 days! 42 Cliff Street is a 1,770 +/- sq. ft., 2-bedroom, 2-bathroom cape cod style home with one car attached garage. This house features a professionally designed, contemporary layout, with a first-floor bedroom, second-floor office and loft, second-floor primary suite, granite countertops, hardwood floors throughout, shaker-style kitchen & vanity cabinets, tiled bathrooms, interior carpentry and shiplap accents, and stainless-steel kitchen appliances! This property is a short walk to Flax Pond as well as in close driving locations to many fabulous beaches on Cape Cod.
Zillow last checked: 8 hours ago
Listing updated: September 15, 2024 at 08:28pm
Listed by:
Thomas Dacey 339-933-2942,
Champion Realty Group, LLC,
Sarah Dacey 330-612-9336,
Champion Realty Group, LLC
Bought with:
Member Non
cci.unknownoffice
Source: CCIMLS,MLS#: 22402227
Facts & features
Interior
Bedrooms & bathrooms
- Bedrooms: 2
- Bathrooms: 2
- Full bathrooms: 2
- Main level bathrooms: 1
Primary bedroom
- Description: Flooring: Wood
- Features: Walk-In Closet(s), Recessed Lighting, Office/Sitting Area, Closet, Ceiling Fan(s), Cathedral Ceiling(s), Built-in Features
- Level: Second
Bedroom 2
- Description: Flooring: Wood
- Features: Bedroom 2, Shared Full Bath, Built-in Features, Closet
- Level: First
Primary bathroom
- Features: Shared Full Bath
Kitchen
- Description: Countertop(s): Granite,Flooring: Wood,Stove(s): Gas
- Features: Kitchen, Kitchen Island, Pantry
- Level: First
Living room
- Description: Flooring: Wood
- Features: Living Room
Heating
- Forced Air
Cooling
- Central Air
Appliances
- Included: Dishwasher, Refrigerator, Microwave, Electric Water Heater
- Laundry: Laundry Room, Second Floor
Features
- Recessed Lighting, Pantry
- Flooring: Wood, Tile
- Basement: Full,Interior Entry
- Has fireplace: No
Interior area
- Total structure area: 1,770
- Total interior livable area: 1,770 sqft
Property
Parking
- Total spaces: 1
- Parking features: Garage - Attached
- Attached garage spaces: 1
Features
- Stories: 2
- Exterior features: Outdoor Shower
- Has view: Yes
- Has water view: Yes
- Water view: Lake/Pond
Lot
- Size: 7,840 sqft
Details
- Parcel number: 225710
- Zoning: Residential
- Special conditions: Broker-Agent/Owner
Construction
Type & style
- Home type: SingleFamily
- Property subtype: Single Family Residence
Materials
- Shingle Siding
- Foundation: Poured
- Roof: Asphalt
Condition
- Actual, New Construction, Under Construction
- New construction: Yes
- Year built: 2024
Details
- Warranty included: Yes
Utilities & green energy
- Sewer: Septic Tank
Community & neighborhood
Location
- Region: Dennis
Other
Other facts
- Listing terms: Conventional
- Road surface type: Paved
Price history
| Date | Event | Price |
|---|---|---|
| 6/27/2024 | Sold | $849,990$480/sqft |
Source: | ||
| 5/25/2024 | Contingent | $849,990+0%$480/sqft |
Source: MLS PIN #73201707 Report a problem | ||
| 5/25/2024 | Pending sale | $849,900$480/sqft |
Source: | ||
| 5/16/2024 | Price change | $849,9000%$480/sqft |
Source: | ||
| 5/13/2024 | Price change | $849,990+0%$480/sqft |
Source: MLS PIN #73201707 Report a problem | ||
Public tax history
| Year | Property taxes | Tax assessment |
|---|---|---|
| 2025 | $4,195 +425% | $968,800 +432% |
| 2024 | $799 +22.2% | $182,100 +30% |
| 2023 | $654 -7.5% | $140,100 +11% |
Find assessor info on the county website
Neighborhood: North Dennis
Nearby schools
GreatSchools rating
- 3/10Dennis-Yarmouth Intermediate SchoolGrades: 4-6Distance: 2.6 mi
- 4/10Dennis-Yarmouth Middle SchoolGrades: 6-7Distance: 2.6 mi
- 3/10Dennis-Yarmouth Regional High SchoolGrades: 8-12Distance: 2.8 mi
Schools provided by the listing agent
- District: Dennis-Yarmouth
Source: CCIMLS. This data may not be complete. We recommend contacting the local school district to confirm school assignments for this home.
Get a cash offer in 3 minutes
Find out how much your home could sell for in as little as 3 minutes with a no-obligation cash offer.
Estimated market value$880,900
Get a cash offer in 3 minutes
Find out how much your home could sell for in as little as 3 minutes with a no-obligation cash offer.
Estimated market value
$880,900
