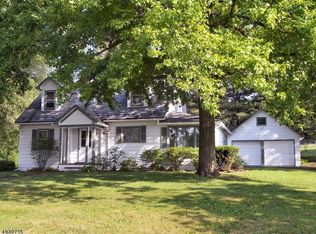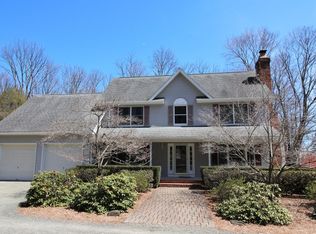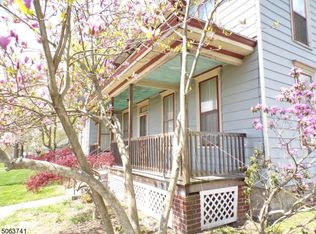This newly renovated & updated 7-rm 2-br home on an opn & lvl half-acre includes a spacious 23x23 bright & open room with a separate entrance... permitted for an owner-occupied office or retail space. The location is perfect to set up your professional office or retail business. Your signage will be clearly visible to Rte 94 traffic... as well as to the high-traffic ice cream business across the road and the nearby farm stand. The home includes newly refinished wood flooring, new carpeting in the office-retail space, new tiled bathrooms, a new kitchen, new lighting & fans, new central air, a new septic system & many more improvements. Thinking residential... you can utilize the 23x23 great room as your family room!
This property is off market, which means it's not currently listed for sale or rent on Zillow. This may be different from what's available on other websites or public sources.



