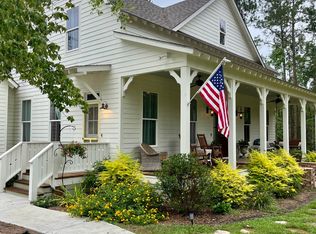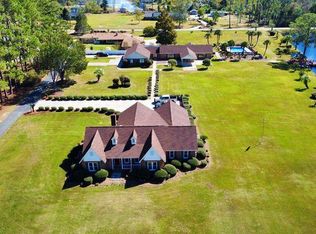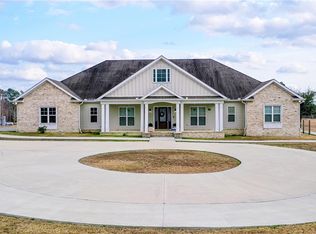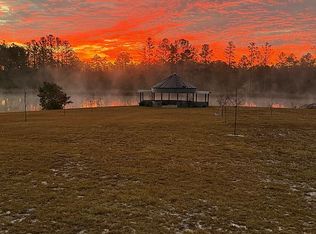Stunning two-story brick home on 5.15 acres with 3/4 ownership of a stocked 3.5-acre bass pond. The home offers 6,044 sq. ft. of heated space and 8,716 sq. ft. total including the finished basement. Features include a 3-car garage, 2 main-level bedrooms with full baths, a half bath, a main-level bonus/office room, and a primary suite with a jetted tub and dual shower heads. Upstairs includes 2 bonus rooms and a full bedroom with private bath. Highlights include a grand great room with cathedral ceilings, formal dining, and a chef's kitchen with double ovens, double dishwashers, a 6-burner gas stove, granite counters, and custom cabinetry. Heart pine floors, crown molding, trey ceilings, and a BOSE audio system add to the upscale feel. Outdoor areas include a 1,072 sq. ft. porch with wood-burning fireplace and a 360 sq. ft. covered sitting area. Finished basement has HVAC and plumbing/electrical for a bar. Located 2.5 hours from Jacksonville, FL, and 2 hours from Savannah, GA.
Active
$1,299,000
42 Claxton Rd, Hazlehurst, GA 31539
4beds
6,044sqft
Est.:
Single Family Residence
Built in 2004
5.15 Acres Lot
$1,182,800 Zestimate®
$215/sqft
$-- HOA
What's special
Half bathCrown moldingHeart pine floorsTwo-story brick homeBose audio systemTrey ceilingsFormal dining
- 33 days |
- 499 |
- 7 |
Zillow last checked: 8 hours ago
Listing updated: January 28, 2026 at 10:07pm
Listed by:
Ethan Griffin 912-253-4719,
Elevation Property Group
Source: GAMLS,MLS#: 10672732
Tour with a local agent
Facts & features
Interior
Bedrooms & bathrooms
- Bedrooms: 4
- Bathrooms: 5
- Full bathrooms: 4
- 1/2 bathrooms: 1
- Main level bathrooms: 2
- Main level bedrooms: 2
Rooms
- Room types: Bonus Room, Great Room, Laundry, Loft, Office
Kitchen
- Features: Kitchen Island, Pantry
Heating
- Central, Natural Gas
Cooling
- Ceiling Fan(s), Central Air
Appliances
- Included: Dishwasher, Double Oven, Ice Maker, Microwave, Oven, Refrigerator
- Laundry: Other
Features
- Bookcases
- Flooring: Carpet, Hardwood, Vinyl
- Basement: Crawl Space
- Number of fireplaces: 2
- Fireplace features: Gas Log, Masonry, Other
Interior area
- Total structure area: 6,044
- Total interior livable area: 6,044 sqft
- Finished area above ground: 5,084
- Finished area below ground: 960
Video & virtual tour
Property
Parking
- Parking features: Garage, Garage Door Opener, Parking Pad
- Has garage: Yes
- Has uncovered spaces: Yes
Features
- Levels: Two
- Stories: 2
- Patio & porch: Deck, Patio
- Exterior features: Balcony, Dock, Sprinkler System
- Has view: Yes
- View description: Lake
- Has water view: Yes
- Water view: Lake
- Waterfront features: Pond, Private
- Frontage type: Waterfront
Lot
- Size: 5.15 Acres
- Features: Open Lot, Private
Details
- Additional structures: Covered Dock, Garage(s), Gazebo
- Parcel number: 0050 011N
Construction
Type & style
- Home type: SingleFamily
- Architectural style: Traditional
- Property subtype: Single Family Residence
Materials
- Brick
- Roof: Composition
Condition
- Resale
- New construction: No
- Year built: 2004
Utilities & green energy
- Sewer: Septic Tank
- Water: Public
- Utilities for property: Cable Available, Electricity Available, High Speed Internet
Community & HOA
Community
- Features: None
- Security: Security System
- Subdivision: None
HOA
- Has HOA: No
- Services included: None
Location
- Region: Hazlehurst
Financial & listing details
- Price per square foot: $215/sqft
- Annual tax amount: $7,300
- Date on market: 1/15/2026
- Cumulative days on market: 33 days
- Listing agreement: Exclusive Right To Sell
- Electric utility on property: Yes
Estimated market value
$1,182,800
$1.12M - $1.24M
$3,392/mo
Price history
Price history
| Date | Event | Price |
|---|---|---|
| 1/15/2026 | Listed for sale | $1,299,000+0.3%$215/sqft |
Source: Altamaha Basin BOR #24926 Report a problem | ||
| 11/19/2025 | Listing removed | $1,295,000$214/sqft |
Source: | ||
| 8/5/2025 | Price change | $1,295,000-7.5%$214/sqft |
Source: | ||
| 7/18/2025 | Listed for sale | $1,400,000$232/sqft |
Source: | ||
| 6/27/2025 | Listing removed | $1,400,000$232/sqft |
Source: | ||
Public tax history
Public tax history
Tax history is unavailable.BuyAbility℠ payment
Est. payment
$7,706/mo
Principal & interest
$6699
Property taxes
$1007
Climate risks
Neighborhood: 31539
Nearby schools
GreatSchools rating
- NAJeff Davis Primary SchoolGrades: PK-2Distance: 1 mi
- 8/10Jeff Davis Middle SchoolGrades: 6-8Distance: 1 mi
- 7/10Jeff Davis High SchoolGrades: 9-12Distance: 0.9 mi
Schools provided by the listing agent
- Elementary: Jeff Davis Primary/Elementary
- Middle: Jeff Davis
- High: Jeff Davis
Source: GAMLS. This data may not be complete. We recommend contacting the local school district to confirm school assignments for this home.
- Loading
- Loading




