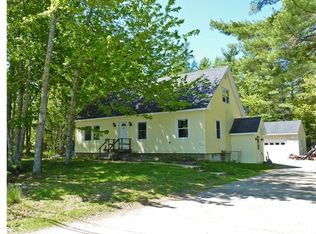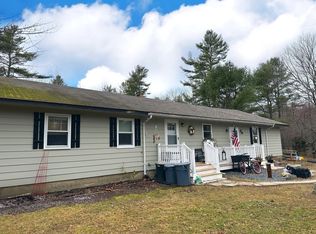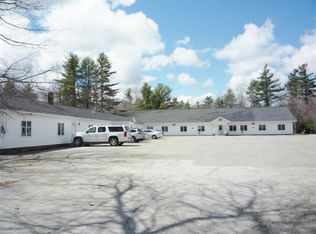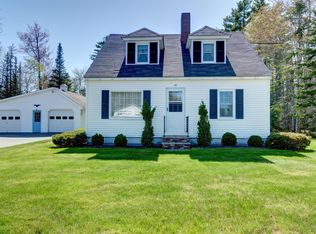Closed
$350,000
42 Christian Ridge Road, Ellsworth, ME 04605
3beds
1,736sqft
Single Family Residence
Built in 1977
0.92 Acres Lot
$349,900 Zestimate®
$202/sqft
$2,504 Estimated rent
Home value
$349,900
$332,000 - $367,000
$2,504/mo
Zestimate® history
Loading...
Owner options
Explore your selling options
What's special
Comfortable in-town three bedroom / two bath cape style home just minutes from all the Downtown Ellsworth Amenities. Classic design with a primary bedroom option on the first floor and two bedrooms and a full bath upstairs. Easy first floor flow with sight lines from the eat in kitchen to the flexible dining / den / family room and living room area. Plenty of yard space and a conveniently attached two car garage. Beautiful hardwood floors throughout complete this classic offering. Come today and take a look for yourself!
Zillow last checked: 8 hours ago
Listing updated: September 21, 2025 at 12:16pm
Listed by:
Sargent Real Estate
Bought with:
NextHome Experience
Source: Maine Listings,MLS#: 1618493
Facts & features
Interior
Bedrooms & bathrooms
- Bedrooms: 3
- Bathrooms: 2
- Full bathrooms: 2
Primary bedroom
- Features: Closet
- Level: First
- Area: 208 Square Feet
- Dimensions: 16 x 13
Bedroom 2
- Features: Closet
- Level: Second
- Area: 252 Square Feet
- Dimensions: 18 x 14
Bedroom 3
- Features: Closet
- Level: Second
- Area: 288 Square Feet
- Dimensions: 18 x 16
Dining room
- Features: Dining Area
- Level: First
- Area: 238 Square Feet
- Dimensions: 17 x 14
Kitchen
- Features: Eat-in Kitchen, Kitchen Island
- Level: First
- Area: 286 Square Feet
- Dimensions: 22 x 13
Living room
- Features: Formal
- Level: First
- Area: 216 Square Feet
- Dimensions: 16 x 13.5
Heating
- Baseboard, Hot Water, Zoned
Cooling
- None
Appliances
- Included: Dishwasher, Dryer, Electric Range, Refrigerator, Washer
Features
- 1st Floor Bedroom
- Flooring: Tile, Vinyl, Wood
- Basement: Interior Entry,Full,Unfinished
- Has fireplace: No
Interior area
- Total structure area: 1,736
- Total interior livable area: 1,736 sqft
- Finished area above ground: 1,736
- Finished area below ground: 0
Property
Parking
- Total spaces: 2
- Parking features: Paved, 1 - 4 Spaces
- Attached garage spaces: 2
Features
- Patio & porch: Deck
- Has view: Yes
- View description: Trees/Woods
Lot
- Size: 0.92 Acres
- Features: City Lot, Near Shopping, Level, Open Lot
Details
- Parcel number: ELLHM026B013L000U000
- Zoning: U
Construction
Type & style
- Home type: SingleFamily
- Architectural style: Cape Cod
- Property subtype: Single Family Residence
Materials
- Wood Frame, Vinyl Siding
- Roof: Pitched,Shingle
Condition
- Year built: 1977
Utilities & green energy
- Electric: Circuit Breakers
- Sewer: Public Sewer
- Water: Private, Well
- Utilities for property: Utilities On
Community & neighborhood
Location
- Region: Ellsworth
Other
Other facts
- Road surface type: Paved
Price history
| Date | Event | Price |
|---|---|---|
| 9/21/2025 | Pending sale | $369,000+5.4%$213/sqft |
Source: | ||
| 9/19/2025 | Sold | $350,000-5.1%$202/sqft |
Source: | ||
| 8/7/2025 | Contingent | $369,000$213/sqft |
Source: | ||
| 7/18/2025 | Listed for sale | $369,000$213/sqft |
Source: | ||
| 6/26/2025 | Contingent | $369,000$213/sqft |
Source: | ||
Public tax history
| Year | Property taxes | Tax assessment |
|---|---|---|
| 2024 | $4,751 +11.9% | $272,280 +10.9% |
| 2023 | $4,246 +10.2% | $245,410 |
| 2022 | $3,853 +9.2% | $245,410 +25.5% |
Find assessor info on the county website
Neighborhood: 04605
Nearby schools
GreatSchools rating
- 6/10Ellsworth Elementary-Middle SchoolGrades: PK-8Distance: 0.7 mi
- 6/10Ellsworth High SchoolGrades: 9-12Distance: 1.3 mi

Get pre-qualified for a loan
At Zillow Home Loans, we can pre-qualify you in as little as 5 minutes with no impact to your credit score.An equal housing lender. NMLS #10287.



