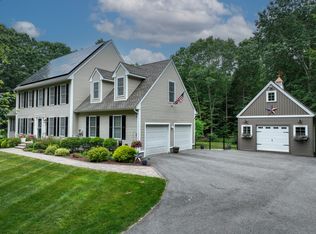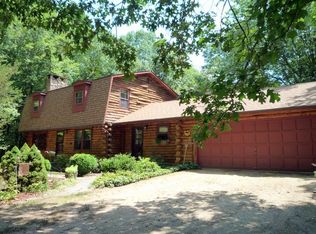Lightly lived in, elegant and charming, this updated and evolved Colonial is waiting for your personality and future plans. Move-in ready and freshly painted, with custom closet organizers, warm neutral colors and oak hardwood floors. More than a typical Colonial, this home has a large family/bonus room that is perfect for a home office,entertainment room, home school area - whatever you need it to be. Main bedroom features ensuite and two walk-in closets and a full bath. There are two additional bedrooms, full bath and a separate laundry room. The main floor has a very convenient chef's kitchen with granite counters, stainless steel appliances, and a generous breakfast nook open to the front to back living room with gas log fireplace, formal dining room and half bath. In addition, there is a finished walkout lower level that has electric heat with multiple areas for children play area, home gym. Outside there is a deck for alfresco dining and entertaining overlooking the private backyard. New front walk, prepared areas of gardens, and a new storage shed that includes the rider lawnmower. Owner can close quickly. Great location with easy access to Hartford, Norwich, New London and Southeast Connecticut employers. Call now, before it's too late and let us show you the way HOME!
This property is off market, which means it's not currently listed for sale or rent on Zillow. This may be different from what's available on other websites or public sources.


