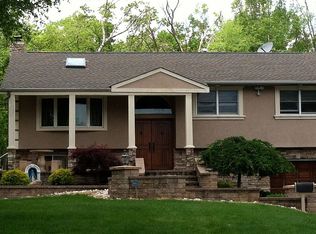Welcome Home! Come visit this true colonial located in the highly desirable Yorktown development in Manalapan. Possible 5/6 bedrooms with 3 full baths. Will not disappoint. Huge 2-story addition will offer you 2,590 square feet of living space to relax and enjoy. Huge master bedroom with walk-in closet, private master bath with shower stall and jacuzzi style tub, huge kitchen with picture window opening to private formal dining room. Walking distance to houses of worship. Close proximity to Route 9 for easy NYC commute. Come make this house your home today.
This property is off market, which means it's not currently listed for sale or rent on Zillow. This may be different from what's available on other websites or public sources.
