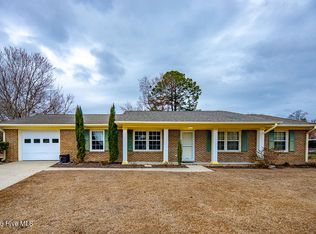Sold for $220,000 on 06/12/23
$220,000
42 Cherokee Drive, Havelock, NC 28532
3beds
1,587sqft
Single Family Residence
Built in 1981
0.35 Acres Lot
$259,500 Zestimate®
$139/sqft
$1,755 Estimated rent
Home value
$259,500
$247,000 - $272,000
$1,755/mo
Zestimate® history
Loading...
Owner options
Explore your selling options
What's special
This one owner home that sits on a slab has lots to offer. The roof, windows, hot water heater, HVAC and some of the kitchen appliances have been replaced in the last 5-10 years. The welcoming covered front porch is perfect for relaxation. The spacious great room has new laminate floors, ceiling fan, wainscoting and has double sliding door leading to the patio. The dining room has laminate flooring, decorative chair rail and double window that overlooks the front lawn. The kitchen has lots of wood cabinets, new vinyl flooring, some newer appliances and provides access to/from the garage. This great home features a true laundry room with storage shelving. In addition to the spacious principle bedroom, there are 2 large secondary bedrooms; all with carpet and large double door closets. Both bathrooms have vinyl flooring and feature tub/shower combos. The backyard is very large and is enclosed in chain link fencing. There is a nice concrete patio and a small gardening area. This home has a deep single car garage so there is plenty of room for tools, gardening supplies,etc...and parking your vehicle. The garage has a door leading to the back yard as well. You really need to check out this great home. It just needs your personal touch. PROPERTY SOLD AS IS! SELLER TO DO NO REPAIRS!!
Zillow last checked: 8 hours ago
Listing updated: June 24, 2025 at 01:22pm
Listed by:
SHONNIE LUQUER 252-269-9440,
First Carolina Realtors
Bought with:
Sarah Ewing, 322108
RE/MAX Elite Realty Group
Source: Hive MLS,MLS#: 100382553 Originating MLS: Neuse River Region Association of Realtors
Originating MLS: Neuse River Region Association of Realtors
Facts & features
Interior
Bedrooms & bathrooms
- Bedrooms: 3
- Bathrooms: 2
- Full bathrooms: 2
Primary bedroom
- Description: Carpet, CF, att. bath, lg closet
- Level: First
- Dimensions: 14.2 x 12
Bedroom 2
- Description: Carpet, CF, large closet
- Level: First
- Dimensions: 12.9 x 12.7
Bedroom 3
- Description: Carpet, large closet
- Level: First
- Dimensions: 12.8 x 12.7
Bathroom 1
- Description: Vinyl floor, tub/shower combo
- Level: First
- Dimensions: 7.9 x 5.8
Bathroom 2
- Description: Vinyl, tub/shower combo
- Level: First
- Dimensions: 5.8 x 5.2
Dining room
- Description: Laminate floor, chair rail
- Level: First
- Dimensions: 12.7 x 11.7
Great room
- Description: Laminate floors, ceiling fan, wood burning FP
- Level: First
- Dimensions: 15 x 24.1
Kitchen
- Description: Vinyl floor, wood cabinets, appliances
- Level: First
- Dimensions: 12.7 x 9
Laundry
- Description: Vinyl floor, shelving
- Level: First
- Dimensions: 5.9 x 4.9
Other
- Description: Foyer, laminate floor
- Level: First
- Dimensions: 12.7 x 4
Heating
- Fireplace(s), Forced Air, Heat Pump, Electric
Cooling
- Central Air, Heat Pump
Appliances
- Included: Vented Exhaust Fan, Electric Oven, Washer, Refrigerator, Dryer, Dishwasher
- Laundry: Laundry Room
Features
- Master Downstairs, Entrance Foyer, Ceiling Fan(s)
- Flooring: Carpet, Laminate, Vinyl
- Basement: None
- Attic: Access Only
Interior area
- Total structure area: 1,587
- Total interior livable area: 1,587 sqft
Property
Parking
- Total spaces: 3
- Parking features: Attached, Concrete, Garage Door Opener
- Has attached garage: Yes
- Uncovered spaces: 3
Features
- Levels: One
- Stories: 1
- Patio & porch: Covered, Patio, Porch
- Exterior features: None
- Pool features: None
- Fencing: Back Yard,Chain Link
- Waterfront features: None
Lot
- Size: 0.35 Acres
- Dimensions: 100 x 138 x 103 x 154
Details
- Parcel number: 6050 088
- Zoning: Residential
- Special conditions: Probate Listing
Construction
Type & style
- Home type: SingleFamily
- Property subtype: Single Family Residence
Materials
- Brick
- Foundation: Slab
- Roof: Architectural Shingle
Condition
- New construction: No
- Year built: 1981
Utilities & green energy
- Sewer: Septic Tank
- Water: Public
- Utilities for property: Water Available
Community & neighborhood
Security
- Security features: Smoke Detector(s)
Location
- Region: Havelock
- Subdivision: Greenfield Heights
Other
Other facts
- Listing agreement: Exclusive Right To Sell
- Listing terms: Cash,Conventional,FHA,VA Loan
Price history
| Date | Event | Price |
|---|---|---|
| 6/12/2023 | Sold | $220,000$139/sqft |
Source: | ||
| 5/7/2023 | Pending sale | $220,000$139/sqft |
Source: | ||
| 5/4/2023 | Listed for sale | $220,000$139/sqft |
Source: | ||
Public tax history
| Year | Property taxes | Tax assessment |
|---|---|---|
| 2024 | $867 +1.4% | $164,660 |
| 2023 | $855 | $164,660 +28.1% |
| 2022 | -- | $128,520 |
Find assessor info on the county website
Neighborhood: 28532
Nearby schools
GreatSchools rating
- 5/10W Jesse Gurganus ElementaryGrades: K-5Distance: 1.5 mi
- 9/10Tucker Creek MiddleGrades: 6-8Distance: 2.7 mi
- 5/10Havelock HighGrades: 9-12Distance: 2.3 mi

Get pre-qualified for a loan
At Zillow Home Loans, we can pre-qualify you in as little as 5 minutes with no impact to your credit score.An equal housing lender. NMLS #10287.
Sell for more on Zillow
Get a free Zillow Showcase℠ listing and you could sell for .
$259,500
2% more+ $5,190
With Zillow Showcase(estimated)
$264,690