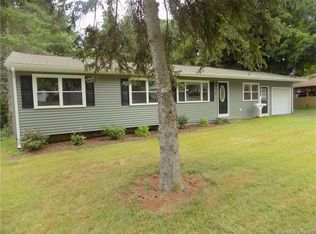Great Home with Many Updates on Possibly the Largest, Level Lots in the entire subdivision !!!!! Living Room with Hardwood Flooring. Kitchen with Brand New Flooring and Counter! Dining Room With Lots of Natural Light! Huge Master Bedroom with Hardwood Flooring, Walk-in Closet and a private Half Bath. First Floor Laundry. Lower Level with Large Family Room and a Den. This Home was a 3 Bedroom Home and could easily be converted back. Thermo Windows. Vinyl Siding. Brand New Roof. BRAND NEW FURNACE. Great Deck off of the Dining Room/Kitchen Area. Car Port. INCREDIBLE LOT!! Gorgeous Landscaping with many Flowering Perennials. along with plenty of lush level lawn that just calls for fun and enjoyment, or maybe just that peaceful retreat you can call home. Home is GREAT Candidate for CHFA, FHA, VA programs!
This property is off market, which means it's not currently listed for sale or rent on Zillow. This may be different from what's available on other websites or public sources.
