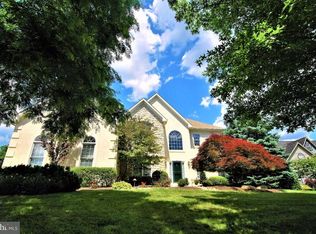*** "Amazing Home!" *** Spacious 5+ Bedrooms, 5.5 Baths Home offering 5,000+ Square Feet of Living Space with a "Picture-Perfect" Neighborhood Setting overlooking the Neshaminy Creek! Great Curb appeal with a Welcoming Paver Patio Courtyard Setting! Inviting Covered Front Porch! Dramatic Double Door Entry to "2-Story" Foyer accented with a Turned-Style Stair Case, Custom Moldings & 7" Hardwood Floors! Formal Living Room with 10' Ceilings, Big Bright Bay Window, Crown & Chair Rail Moldings, Wainscoting & 7" Hardwood Floors! Formal Dining Room appointed with Sun Burst Window, Crown & Chair Rail Moldings, Wainscoting & 7" Hardwood Floors Too! Huge Gourmet Kitchen equipped with Plenty of Cabinetry, Granite Counters, Ceramic Tile Back Splash, Stainless Steel Appliances, Gas Cooking, Large Island, Pantry, Recessed Lighting + Breakfast Room with Cathedral Ceilings, 12" Ceramic Tile Floors + an Atrium Door to a Private Composite Deck! Fantastic "2-Story" Family Room with Recessed Lighting, Marble Gas Fireplace, Back Stair Case & 7" Laminate Hardwood Floors! 1st Floor Study with Custom Built-In Desk with Granite Counter Top & Recessed Lighting! Powder Room with Bead Board Moldings, Pedestal Sink & 7" Hardwood Flooring! 1st Floor Laundry Room with Stainless Steel Laundry Tub! Luxurious Master Suite with Double Door Entry, HUGE Dressing Room & "Walk-In" Closet with Custom Wardrobe Closets + Pampering Master Bath with "His & Hers" Vanities, "XL" Jacuzzi Tub, "XL" Ceramic Tile Shower & 12" Tile Floors! Spacious Bedroom with Ceiling Fans Throughout! Large Hall Bath with Double Bowl Vanity & Ceramic Tile Floors! Enormous 3rd Floor Loft/Great Room with Full Tile Bath would make a Great Au Pair Suite! Unbelievable Fully Finished" Walk-out" Lower Level encompasses a Game Room equipped with a Custom Bar, Recessed Lighting, Wall Lighting, Pendant Lighting & Tile Hardwood Floors + "NEW" Full Bath with Subway Tile Shower & Walls, Pedestil Sink & Tile Hardwood Floors! Exercise Room! P
This property is off market, which means it's not currently listed for sale or rent on Zillow. This may be different from what's available on other websites or public sources.

