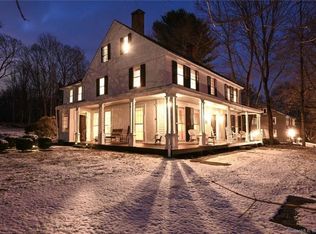Sold for $228,000 on 02/17/23
$228,000
42 Cedar Swamp Road, Hampton, CT 06247
3beds
1,871sqft
Single Family Residence
Built in 1949
2.5 Acres Lot
$377,000 Zestimate®
$122/sqft
$2,575 Estimated rent
Home value
$377,000
$347,000 - $407,000
$2,575/mo
Zestimate® history
Loading...
Owner options
Explore your selling options
What's special
Tremendous potential and built-in sweat equity on a huge 2.5-acre beautiful lot. Plenty of living space and rooms to spread out offer plenty of flexibility and opportunity. The first floor has a nice open floor plan featuring huge living room off of covered front porch with skylight, wall to wall carpet and direct access do back enclosed patio/ second garage. Open kitchen features an island with built in range. Dining room, family room/sitting room and bedroom all on first floor with beautiful hardwood floors ready for you to refinish. Full bathrooms on first floor and on second floor. Two more large bedrooms on the second floor with hardwood floors and tons of built-in closet, drawers and extra storage space into the eaves. The interior requires elbow grease, fresh coat of paint, bathroom upgrades and your personal touch!! The exterior is in very good condition so you can spend your time on the interior. Roof is 15 years old but looks newer and is in good repair. The vinyl siding is also in good condition. Large 4-year-young solar array means you will never have to worry about rising electricity costs!! Solar is leased and new owner will be required to take over the lease. Lease details available in attachments. This home will not pass FHA. This is an AS - IS sale with inspections for informational purposes only. Great opportunity here for the right buyer to have their dream home at a low price who is willing to put in the time. Schedule your tour today!!
Zillow last checked: 8 hours ago
Listing updated: February 21, 2023 at 07:46pm
Listed by:
Frank Smith 401-644-4762,
Keller Williams Realty Leading Edge 401-333-4900
Bought with:
Aimee L. Elnicki, RES.0806228
Coldwell Banker Realty
Source: Smart MLS,MLS#: 170537757
Facts & features
Interior
Bedrooms & bathrooms
- Bedrooms: 3
- Bathrooms: 2
- Full bathrooms: 2
Bedroom
- Features: Hardwood Floor
- Level: Upper
Bedroom
- Features: Hardwood Floor
- Level: Lower
Bedroom
- Features: Hardwood Floor
- Level: Upper
Bathroom
- Level: Upper
Bathroom
- Level: Lower
Dining room
- Features: Hardwood Floor
- Level: Lower
Family room
- Features: Hardwood Floor
- Level: Lower
Kitchen
- Features: Kitchen Island
- Level: Lower
Living room
- Features: Skylight, Vaulted Ceiling(s), Wall/Wall Carpet
- Level: Lower
Heating
- Radiator, Oil
Cooling
- Wall Unit(s)
Appliances
- Included: Oven, Water Heater
Features
- Basement: Full,Interior Entry
- Attic: None
- Has fireplace: No
Interior area
- Total structure area: 1,871
- Total interior livable area: 1,871 sqft
- Finished area above ground: 1,871
Property
Parking
- Total spaces: 2
- Parking features: Attached, Paved
- Attached garage spaces: 2
- Has uncovered spaces: Yes
Features
- Patio & porch: Porch, Enclosed
- Exterior features: Rain Gutters
Lot
- Size: 2.50 Acres
Details
- Additional structures: Shed(s)
- Parcel number: 1685971
- Zoning: RA
Construction
Type & style
- Home type: SingleFamily
- Architectural style: Cape Cod
- Property subtype: Single Family Residence
Materials
- Vinyl Siding
- Foundation: Concrete Perimeter
- Roof: Asphalt
Condition
- New construction: No
- Year built: 1949
Utilities & green energy
- Sewer: Septic Tank
- Water: Well
Green energy
- Energy generation: Solar
Community & neighborhood
Community
- Community features: Library, Private School(s), Stables/Riding
Location
- Region: Hampton
Price history
| Date | Event | Price |
|---|---|---|
| 2/17/2023 | Sold | $228,000-8.6%$122/sqft |
Source: | ||
| 12/24/2022 | Contingent | $249,400$133/sqft |
Source: | ||
| 11/23/2022 | Listed for sale | $249,400+115%$133/sqft |
Source: | ||
| 5/24/1994 | Sold | $116,000$62/sqft |
Source: Public Record | ||
Public tax history
| Year | Property taxes | Tax assessment |
|---|---|---|
| 2025 | $3,946 +17.5% | $161,200 |
| 2024 | $3,358 +9.3% | $161,200 +27.2% |
| 2023 | $3,073 +7.4% | $126,770 -0.4% |
Find assessor info on the county website
Neighborhood: 06247
Nearby schools
GreatSchools rating
- NAHampton Elementary SchoolGrades: PK-6Distance: 0.5 mi
- 4/10Parish Hill High SchoolGrades: 7-12Distance: 3.4 mi
Schools provided by the listing agent
- Elementary: Hampton
Source: Smart MLS. This data may not be complete. We recommend contacting the local school district to confirm school assignments for this home.

Get pre-qualified for a loan
At Zillow Home Loans, we can pre-qualify you in as little as 5 minutes with no impact to your credit score.An equal housing lender. NMLS #10287.
