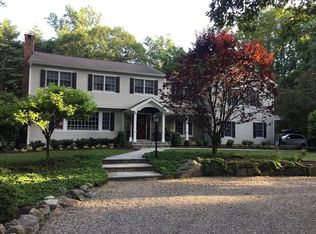Move right in to this fabulously updated four bedroom center hall colonial located on a wonderful cul de sac close to the Merritt Parkway Gourmet kitchen with large center island, gas cooktop, stainless steel appliances, granite counter tops and large dining area overlooking the beautiful backyard. Open floorplan includes a family room with wood burning stove and sliders to a deck with hot tub perfect for entertaining right off the kitchen. Formal dining room, living room with fireplace and office or possible in-law/au pair room and renovated bathroom finish of the first floor. Upstairs the Master bedroom features not one but two walk in closets Updated full bath with large walk in shower and a soaker tub. Three other bedrooms and a just completed renovated bath/laundry room round out the second floor. The finished lower level features an additional 780 sq.ft. including a large playroom and separate room that can be used for an at home gym. The yard is meticulous with beautiful plantings, play area and stone walls. You just need to bring your suitcase
This property is off market, which means it's not currently listed for sale or rent on Zillow. This may be different from what's available on other websites or public sources.

