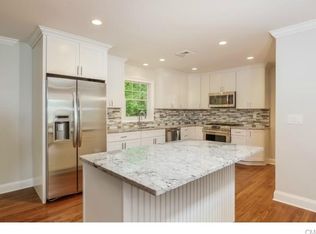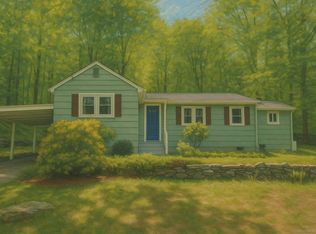Sold for $930,000 on 05/01/25
$930,000
42 Caudatowa Drive, Ridgefield, CT 06877
4beds
2,426sqft
Single Family Residence
Built in 1963
1.1 Acres Lot
$1,124,600 Zestimate®
$383/sqft
$5,451 Estimated rent
Home value
$1,124,600
$1.03M - $1.24M
$5,451/mo
Zestimate® history
Loading...
Owner options
Explore your selling options
What's special
Welcome Home to this beautifully updated 4-bedroom, 2-full bathroom home with over $240k in improvements since purchase! Nestled on a picturesque lot, the turnkey residence offers a seamless blend of modern upgrades and timeless appeal. The interior was thoughtfully renovated, featuring hardwood floors, living room with fireplace, kitchen with custom cabinetry and high-end finishes, and updated baths with elegant tile work and contemporary fixtures. There are two bedrooms and one full bath on each of the main and upper levels. The partially finished lower level provides ample space for storage and office/den. Outside is a private oasis with extensive landscaping, a large, manicured lawn, and multi-level deck and patio for outdoor gatherings. The updated exterior (roof, siding, windows in 2016), flagstone entry and custom iron railing make for a welcoming first impression and appreciated curb appeal. The paved driveway leads to a two-car garage and a portable generator ensures peace of mind. In addition, the boiler (2015), hot water tank (2015) and Mitsubishi split AC/heat pump system (2013) provide efficiency and year-round comfort. The home also features an updated electrical panel and renovated laundry room and appliances. Just minutes to town and everything it offers, including quintessential New England charm, top-rated schools, and a vibrant arts and cultural scene, plus a convenient walk to Mountain Lake Park trails and quick zip to Mamanasco Beach. Welcome Home!
Zillow last checked: 8 hours ago
Listing updated: May 01, 2025 at 06:30pm
Listed by:
Heather Salaga 203-770-8591,
Houlihan Lawrence 203-438-0455
Bought with:
Sandra Juliano, REB.0794025
Berkshire Hathaway NE Prop.
Source: Smart MLS,MLS#: 24083947
Facts & features
Interior
Bedrooms & bathrooms
- Bedrooms: 4
- Bathrooms: 2
- Full bathrooms: 2
Primary bedroom
- Features: Wall/Wall Carpet
- Level: Upper
- Area: 265.05 Square Feet
- Dimensions: 15.5 x 17.1
Bedroom
- Features: Hardwood Floor
- Level: Main
- Area: 186.12 Square Feet
- Dimensions: 13.2 x 14.1
Bedroom
- Features: Hardwood Floor
- Level: Main
- Area: 135.34 Square Feet
- Dimensions: 10.1 x 13.4
Bedroom
- Features: Built-in Features, Wall/Wall Carpet
- Level: Upper
- Area: 245.21 Square Feet
- Dimensions: 11.3 x 21.7
Bathroom
- Features: Tub w/Shower
- Level: Main
Bathroom
- Features: Tub w/Shower
- Level: Upper
Den
- Features: Wall/Wall Carpet
- Level: Lower
- Area: 258.12 Square Feet
- Dimensions: 10.8 x 23.9
Dining room
- Features: Built-in Features, Hardwood Floor
- Level: Main
- Area: 120.96 Square Feet
- Dimensions: 10.8 x 11.2
Kitchen
- Features: Corian Counters, Hardwood Floor
- Level: Main
- Area: 174.64 Square Feet
- Dimensions: 11.8 x 14.8
Living room
- Features: Fireplace, Hardwood Floor
- Level: Main
- Area: 412.68 Square Feet
- Dimensions: 18.1 x 22.8
Heating
- Baseboard, Hot Water, Oil
Cooling
- Ductless
Appliances
- Included: Electric Range, Microwave, Refrigerator, Dishwasher, Washer, Dryer, Water Heater
- Laundry: Lower Level
Features
- Basement: Full,Heated,Storage Space,Interior Entry,Partially Finished,Liveable Space
- Attic: Heated,Finished,Walk-up
- Number of fireplaces: 1
Interior area
- Total structure area: 2,426
- Total interior livable area: 2,426 sqft
- Finished area above ground: 2,019
- Finished area below ground: 407
Property
Parking
- Total spaces: 2
- Parking features: Attached, Garage Door Opener
- Attached garage spaces: 2
Features
- Patio & porch: Deck
- Exterior features: Garden
Lot
- Size: 1.10 Acres
- Features: Few Trees, Level, Sloped, Landscaped
Details
- Parcel number: 274305
- Zoning: RAA
Construction
Type & style
- Home type: SingleFamily
- Architectural style: Cape Cod
- Property subtype: Single Family Residence
Materials
- Vinyl Siding
- Foundation: Concrete Perimeter
- Roof: Asphalt
Condition
- New construction: No
- Year built: 1963
Utilities & green energy
- Sewer: Septic Tank
- Water: Well
Green energy
- Energy efficient items: Thermostat
Community & neighborhood
Community
- Community features: Basketball Court, Golf, Lake, Library, Paddle Tennis, Playground, Public Rec Facilities, Shopping/Mall
Location
- Region: Ridgefield
Price history
| Date | Event | Price |
|---|---|---|
| 5/1/2025 | Sold | $930,000+6.3%$383/sqft |
Source: | ||
| 4/30/2025 | Pending sale | $875,000$361/sqft |
Source: | ||
| 4/4/2025 | Listed for sale | $875,000+184.1%$361/sqft |
Source: | ||
| 12/30/1997 | Sold | $308,000+3.7%$127/sqft |
Source: | ||
| 8/18/1995 | Sold | $297,000+6.5%$122/sqft |
Source: | ||
Public tax history
| Year | Property taxes | Tax assessment |
|---|---|---|
| 2025 | $10,965 +18.7% | $400,330 +14.2% |
| 2024 | $9,235 +2.1% | $350,490 |
| 2023 | $9,046 -1% | $350,490 +9% |
Find assessor info on the county website
Neighborhood: 06877
Nearby schools
GreatSchools rating
- 9/10Scotland Elementary SchoolGrades: K-5Distance: 1.2 mi
- 8/10Scotts Ridge Middle SchoolGrades: 6-8Distance: 0.7 mi
- 10/10Ridgefield High SchoolGrades: 9-12Distance: 0.7 mi
Schools provided by the listing agent
- Elementary: Scotland
- Middle: Scotts Ridge
- High: Ridgefield
Source: Smart MLS. This data may not be complete. We recommend contacting the local school district to confirm school assignments for this home.

Get pre-qualified for a loan
At Zillow Home Loans, we can pre-qualify you in as little as 5 minutes with no impact to your credit score.An equal housing lender. NMLS #10287.
Sell for more on Zillow
Get a free Zillow Showcase℠ listing and you could sell for .
$1,124,600
2% more+ $22,492
With Zillow Showcase(estimated)
$1,147,092
