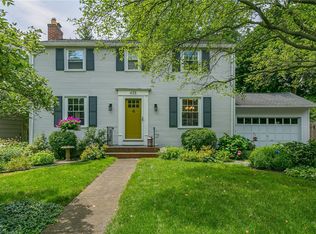Closed
$275,000
42 Cathaway Park, Rochester, NY 14610
3beds
1,362sqft
Single Family Residence
Built in 1956
9,147.6 Square Feet Lot
$332,400 Zestimate®
$202/sqft
$2,152 Estimated rent
Home value
$332,400
$312,000 - $352,000
$2,152/mo
Zestimate® history
Loading...
Owner options
Explore your selling options
What's special
Picture Perfect 3-bedroom, 1.5-bathroom colonial in the desirable Cobbs Hill neighborhood! This charming home is situated on a rare double lot! Step inside to find character throughout! Fall in love with the original hardwoods, fireplace, and built-in shelving! Formal dining room is open to the living room with loads of sunlight! The kitchen offers plenty of storage and a breakfast nook with stainless steel appliances! One bedroom on the first floor and two more generous-sized bedrooms upstairs! Step downstairs to find a partially finished basement perfect for an office, playroom, or flex space! Enjoy the fully fenced backyard and patio perfect for entertaining this summer! Attached garage! Double-wide driveway! Conveniently located near UR/Strong, Expressways, and East Ave Wegmans! All offers are due by Monday, July 24th at 10 am.
Zillow last checked: 8 hours ago
Listing updated: September 05, 2023 at 10:02am
Listed by:
Danielle R. Johnson 585-364-1656,
Keller Williams Realty Greater Rochester,
Fallanne R. Jones 585-409-6676,
Keller Williams Realty Greater Rochester
Bought with:
Lori McAlees, 10491207157
McAlees Realty
Source: NYSAMLSs,MLS#: R1485490 Originating MLS: Rochester
Originating MLS: Rochester
Facts & features
Interior
Bedrooms & bathrooms
- Bedrooms: 3
- Bathrooms: 2
- Full bathrooms: 1
- 1/2 bathrooms: 1
- Main level bathrooms: 1
- Main level bedrooms: 1
Heating
- Gas
Cooling
- Central Air
Appliances
- Included: Dishwasher, Electric Oven, Electric Range, Disposal, Gas Water Heater
Features
- Ceiling Fan(s), Central Vacuum, Separate/Formal Dining Room, Eat-in Kitchen, Separate/Formal Living Room, Solid Surface Counters, Bedroom on Main Level
- Flooring: Hardwood, Varies
- Basement: Full,Partially Finished
- Number of fireplaces: 1
Interior area
- Total structure area: 1,362
- Total interior livable area: 1,362 sqft
Property
Parking
- Total spaces: 2
- Parking features: Attached, Garage, Driveway, Garage Door Opener
- Attached garage spaces: 2
Features
- Levels: Two
- Stories: 2
- Exterior features: Blacktop Driveway, Fully Fenced
- Fencing: Full
Lot
- Size: 9,147 sqft
- Dimensions: 91 x 99
- Features: Residential Lot
Details
- Parcel number: 26140012265000010460000000
- Special conditions: Standard
Construction
Type & style
- Home type: SingleFamily
- Architectural style: Colonial
- Property subtype: Single Family Residence
Materials
- Wood Siding
- Foundation: Block
- Roof: Asphalt,Shingle
Condition
- Resale
- Year built: 1956
Utilities & green energy
- Electric: Circuit Breakers
- Sewer: Connected
- Water: Connected, Public
- Utilities for property: Sewer Connected, Water Connected
Community & neighborhood
Location
- Region: Rochester
- Subdivision: Fordham Heights Resub
Other
Other facts
- Listing terms: Cash,Conventional,FHA,VA Loan
Price history
| Date | Event | Price |
|---|---|---|
| 8/30/2023 | Sold | $275,000+0%$202/sqft |
Source: | ||
| 7/25/2023 | Pending sale | $274,900$202/sqft |
Source: | ||
| 7/20/2023 | Listed for sale | $274,900+43.2%$202/sqft |
Source: | ||
| 7/6/2018 | Sold | $192,000+3.8%$141/sqft |
Source: | ||
| 5/30/2018 | Pending sale | $184,900$136/sqft |
Source: Howard Hanna - Brighton #R1120808 Report a problem | ||
Public tax history
| Year | Property taxes | Tax assessment |
|---|---|---|
| 2024 | -- | $275,000 +43.2% |
| 2023 | -- | $192,000 |
| 2022 | -- | $192,000 |
Find assessor info on the county website
Neighborhood: Cobbs Hill
Nearby schools
GreatSchools rating
- 4/10School 15 Children S School Of RochesterGrades: PK-6Distance: 0.5 mi
- 3/10East Lower SchoolGrades: 6-8Distance: 1.2 mi
- 2/10East High SchoolGrades: 9-12Distance: 1.2 mi
Schools provided by the listing agent
- District: Rochester
Source: NYSAMLSs. This data may not be complete. We recommend contacting the local school district to confirm school assignments for this home.
