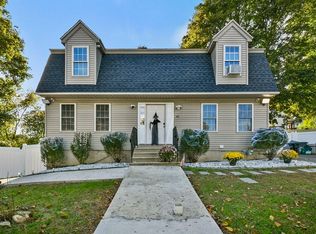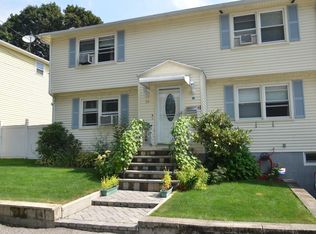Welcome home to this fully renovated Colonial on a cul de sac in Worcester. This home checks all the boxes! Designer quality finishes and color scheme. Granite kitchen with new stainless steel appliances and breakfast area. Full bathroom with beautiful vanity. Kitchen opens to large deck overlooking the quiet backyard. Four spacious bedrooms on the second level and large full bathroom. Finished lower level great for play area or home office! Don't miss this one!
This property is off market, which means it's not currently listed for sale or rent on Zillow. This may be different from what's available on other websites or public sources.

