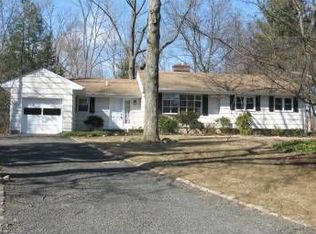Move right into this immaculate ranch sitting on 1 acre of park like property. Enter this gracious open floor plan into the foyer that welcomes you to the formal living room. Follow the hardwood. floors to the formal dining room that flows to the bright and airy family room with a vaulted ceiling accented with recessed lighting, HW floors, brick gas fireplace and plenty of windows bringing the backyard views in. Gourmet kitchen with granite counters, tile backsplash, breakfast peninsula, maple cabinets, wall oven and gas cooktop. The gleaming hardwood floors continue throughout to the 4 bedrooms including master with private bath. Finished basement and 2 car garage complete this home. Step outside to the private expansive backyard onto the spacious patio with manicured flower gardens. This is a must see!
This property is off market, which means it's not currently listed for sale or rent on Zillow. This may be different from what's available on other websites or public sources.
