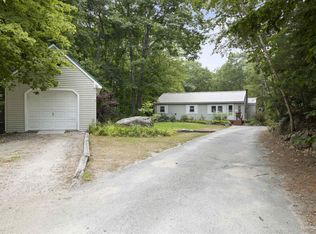Closed
Listed by:
Krista Lombardi,
KW Coastal and Lakes & Mountains Realty 603-610-8500
Bought with: KW Coastal and Lakes & Mountains Realty
$460,000
42 Castle Rock Road, Barrington, NH 03825
3beds
1,464sqft
Ranch
Built in 2023
0.52 Acres Lot
$516,200 Zestimate®
$314/sqft
$3,064 Estimated rent
Home value
$516,200
$490,000 - $542,000
$3,064/mo
Zestimate® history
Loading...
Owner options
Explore your selling options
What's special
Welcome to your dream home in the heart of Barrington, New Hampshire! This brand new ranch is a true gem, offering the perfect blend of modern design, privacy, and tranquility. Nestled on a private road, this home is a testament to modern construction excellence, with meticulous attention to detail and high-quality finishes throughout. From the moment you step inside, you'll be greeted by an open-concept floor plan designed for today's lifestyle. The heart of the home is the kitchen, featuring sleek quartz countertops, stainless steel appliances, and an island for food preparation and casual dining. Step outside onto the spacious deck that overlooks your private oasis. Enjoy al fresco dining, soak up the sun, or simply savor the peaceful surroundings. The home features three well-proportioned bedrooms, each offering comfort and privacy. The primary bedroom features a large bathroom with custom tile design and quality finishes. In the lower level, you will discover a finished area, perfect for entertainment space, a home office or a spare bedroom; With easy access to the backyard as it boasts a large, sliding-glass door. The standout feature of this property is its oversized garage, providing ample space for not only parking but also storage, a workshop, or hobbies. Don't miss the opportunity to make 42 Castle Rock Road your home! Schedule your showing today! Open House Saturday 11/4 10-1 and Sunday 11/5 10-1.
Zillow last checked: 8 hours ago
Listing updated: December 14, 2023 at 08:20am
Listed by:
Krista Lombardi,
KW Coastal and Lakes & Mountains Realty 603-610-8500
Bought with:
Heidi Jacques
KW Coastal and Lakes & Mountains Realty
Source: PrimeMLS,MLS#: 4976730
Facts & features
Interior
Bedrooms & bathrooms
- Bedrooms: 3
- Bathrooms: 2
- Full bathrooms: 2
Heating
- Propane, Hot Water
Cooling
- None
Appliances
- Included: Dishwasher, Microwave, Refrigerator, Electric Stove, Electric Water Heater
- Laundry: Laundry Hook-ups
Features
- Kitchen/Dining, Primary BR w/ BA
- Flooring: Vinyl Plank
- Basement: Partially Finished,Walkout,Interior Entry
Interior area
- Total structure area: 1,728
- Total interior livable area: 1,464 sqft
- Finished area above ground: 1,152
- Finished area below ground: 312
Property
Parking
- Total spaces: 1
- Parking features: Gravel, Detached
- Garage spaces: 1
Features
- Levels: One
- Stories: 1
- Exterior features: Deck
Lot
- Size: 0.52 Acres
- Features: Level
Details
- Zoning description: RURAL
Construction
Type & style
- Home type: SingleFamily
- Architectural style: Ranch
- Property subtype: Ranch
Materials
- Wood Frame, Vinyl Siding
- Foundation: Concrete
- Roof: Asphalt Shingle
Condition
- New construction: Yes
- Year built: 2023
Utilities & green energy
- Electric: 200+ Amp Service
- Sewer: Private Sewer
- Utilities for property: Cable Available, Propane, Phone Available
Community & neighborhood
Location
- Region: Barrington
Price history
| Date | Event | Price |
|---|---|---|
| 12/14/2023 | Sold | $460,000+2.4%$314/sqft |
Source: | ||
| 11/4/2023 | Listed for sale | $449,000$307/sqft |
Source: | ||
Public tax history
Tax history is unavailable.
Neighborhood: 03825
Nearby schools
GreatSchools rating
- NAEarly Childhood Learning CenterGrades: PK-KDistance: 1.3 mi
- 6/10Barrington Middle SchoolGrades: 5-8Distance: 1.9 mi
- 5/10Barrington Elementary SchoolGrades: 1-4Distance: 1.5 mi
Schools provided by the listing agent
- District: Barrington Sch Dsct SAU #74
Source: PrimeMLS. This data may not be complete. We recommend contacting the local school district to confirm school assignments for this home.
Get a cash offer in 3 minutes
Find out how much your home could sell for in as little as 3 minutes with a no-obligation cash offer.
Estimated market value$516,200
Get a cash offer in 3 minutes
Find out how much your home could sell for in as little as 3 minutes with a no-obligation cash offer.
Estimated market value
$516,200
