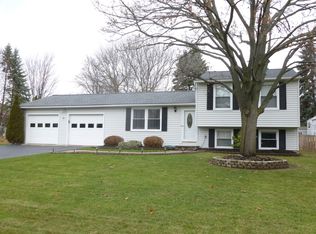Closed
$319,200
42 Cascade Rd, West Henrietta, NY 14586
3beds
1,670sqft
Single Family Residence
Built in 1970
0.28 Acres Lot
$328,000 Zestimate®
$191/sqft
$3,058 Estimated rent
Home value
$328,000
$302,000 - $354,000
$3,058/mo
Zestimate® history
Loading...
Owner options
Explore your selling options
What's special
Welcome to your dream home with endless possibilities! Nestled in a super friendly and accessible neighborhood, this 3-bedroom, 1.5-bathroom gem boasts a host of desirable features that promise a lifestyle of comfort and convenience. Inside you will find a versatile floor plan that can allow for many styles of the modern family. With multiple flex rooms and bathrooms on both levels, plus a walk out basement with additional space to finish for an in-law/teen/guest suite, home office, recording/art studio, home theater, daycare... the possibilities are truly endless.
Step out to your own private paradise, where a sparkling inground pool beckons on warm summer days. The huge new maintenance free deck & fully fenced yard ensure privacy and security, creating the perfect backdrop for outdoor entertaining.
Improvements include: Roof 2020, Furnace 2016, Central A/C 2018, Gutters 2021, Slider Door 2020, Maint. Free Decks 2020, piping to sewer 2024, Bathrooms 2024, flooring 2024 & paint 2024.
Don't miss your chance to make this versatile property yours-schedule your showing today! Showings will begin 3/27/2024 @9am. Negotiations have been delayed until Tuesday April 2nd, 2024 @12pm.
Zillow last checked: 8 hours ago
Listing updated: June 07, 2024 at 05:01am
Listed by:
Terri M. Williams 585-433-2734,
Howard Hanna
Bought with:
Kirsten Perkins, 10401320476
Realty ONE Group Spark
Source: NYSAMLSs,MLS#: R1527863 Originating MLS: Rochester
Originating MLS: Rochester
Facts & features
Interior
Bedrooms & bathrooms
- Bedrooms: 3
- Bathrooms: 2
- Full bathrooms: 1
- 1/2 bathrooms: 1
- Main level bathrooms: 1
Heating
- Gas, Forced Air
Cooling
- Attic Fan, Central Air
Appliances
- Included: Dishwasher, Gas Oven, Gas Range, Gas Water Heater, Microwave, Refrigerator
- Laundry: In Basement
Features
- Ceiling Fan(s), Separate/Formal Dining Room, Entrance Foyer, Eat-in Kitchen, Separate/Formal Living Room, Great Room, Kitchen/Family Room Combo, See Remarks, Sliding Glass Door(s), Storage, In-Law Floorplan, Programmable Thermostat, Workshop
- Flooring: Carpet, Hardwood, Tile, Varies
- Doors: Sliding Doors
- Windows: Thermal Windows
- Basement: Full,Partially Finished,Sump Pump
- Number of fireplaces: 1
Interior area
- Total structure area: 1,670
- Total interior livable area: 1,670 sqft
Property
Parking
- Total spaces: 2
- Parking features: Attached, Garage, Driveway, Garage Door Opener
- Attached garage spaces: 2
Accessibility
- Accessibility features: Other
Features
- Levels: One
- Stories: 1
- Patio & porch: Deck, Open, Porch
- Exterior features: Blacktop Driveway, Deck, Fully Fenced, Pool, Private Yard, See Remarks
- Pool features: In Ground
- Fencing: Full
Lot
- Size: 0.28 Acres
- Dimensions: 91 x 132
- Features: Residential Lot
Details
- Parcel number: 2632001881600001013000
- Special conditions: Standard
Construction
Type & style
- Home type: SingleFamily
- Architectural style: Raised Ranch,Two Story
- Property subtype: Single Family Residence
Materials
- Vinyl Siding
- Foundation: Block
- Roof: Asphalt
Condition
- Resale
- Year built: 1970
Utilities & green energy
- Electric: Circuit Breakers
- Sewer: Connected
- Water: Connected, Public
- Utilities for property: Cable Available, High Speed Internet Available, Sewer Connected, Water Connected
Green energy
- Energy efficient items: Appliances
Community & neighborhood
Location
- Region: West Henrietta
- Subdivision: Eagle Rdg South Sec 02
Other
Other facts
- Listing terms: Cash,Conventional,FHA,VA Loan
Price history
| Date | Event | Price |
|---|---|---|
| 6/5/2024 | Sold | $319,200+27.7%$191/sqft |
Source: | ||
| 4/4/2024 | Pending sale | $249,900$150/sqft |
Source: | ||
| 3/26/2024 | Listed for sale | $249,900$150/sqft |
Source: | ||
Public tax history
| Year | Property taxes | Tax assessment |
|---|---|---|
| 2024 | -- | $175,300 +1.7% |
| 2023 | -- | $172,300 +14% |
| 2022 | -- | $151,100 +7.7% |
Find assessor info on the county website
Neighborhood: 14586
Nearby schools
GreatSchools rating
- 7/10Emma E Sherman Elementary SchoolGrades: 4-6Distance: 2.9 mi
- 5/10Henry V Burger Middle SchoolGrades: 7-9Distance: 0.2 mi
- 7/10Rush Henrietta Senior High SchoolGrades: 9-12Distance: 3.7 mi
Schools provided by the listing agent
- High: Rush-Henrietta Senior High
- District: Rush-Henrietta
Source: NYSAMLSs. This data may not be complete. We recommend contacting the local school district to confirm school assignments for this home.
