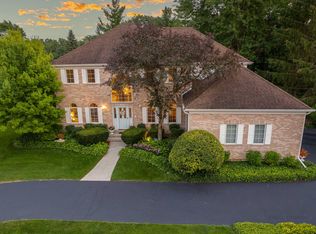Closed
$630,000
42 Carlisle Rd, Hawthorn Woods, IL 60047
3beds
3,179sqft
Single Family Residence
Built in 1987
0.92 Acres Lot
$656,100 Zestimate®
$198/sqft
$3,950 Estimated rent
Home value
$656,100
$590,000 - $728,000
$3,950/mo
Zestimate® history
Loading...
Owner options
Explore your selling options
What's special
Prepare to be amazed in this idyllic setting of Hawthorn Woods in the award-winning school district of Stevenson! Warm, inviting, brick and cedar QUAD level home with 3,180 square feet of living space on an acre of land. Kitchen features granite tops and stainless steel appliances, eat in breakfast area- leading out to a new rebuilt deck and gazebo overlooking the picturesque and private landscaped yard. Dedicated living room, dining room, 3 bedrooms all up- Primary bedroom with double closets and bath. Newly refinished hardwood flooring throughout. Huge, newly remodeled family room with fireplace. Also newly remodeled is the basement featuring engineered wood flooring, laundry room, utility room and tons of storage. 3 car attached garage. Recent upgrades include: 2024- hardwood flooring, 2023-cedar siding, 2023-cedar deck and gazebo, 2023-HVAC, 2023- Family room and basement 2020-roof. This home has been lovingly owned and maintained. It is now ready for the next chapter and for YOU to call it HOME!
Zillow last checked: 8 hours ago
Listing updated: March 31, 2025 at 11:08am
Listing courtesy of:
Nicholas Tsichlis 773-699-1531,
Midland Realty Group
Bought with:
Gino Metallo, CNC,SFR
Street Side Realty LLC
Source: MRED as distributed by MLS GRID,MLS#: 12307188
Facts & features
Interior
Bedrooms & bathrooms
- Bedrooms: 3
- Bathrooms: 3
- Full bathrooms: 2
- 1/2 bathrooms: 1
Primary bedroom
- Features: Flooring (Hardwood), Bathroom (Full)
- Level: Second
- Area: 228 Square Feet
- Dimensions: 12X19
Bedroom 2
- Features: Flooring (Hardwood)
- Level: Second
- Area: 180 Square Feet
- Dimensions: 12X15
Bedroom 3
- Features: Flooring (Hardwood)
- Level: Second
- Area: 132 Square Feet
- Dimensions: 12X11
Breakfast room
- Level: Main
- Area: 100 Square Feet
- Dimensions: 10X10
Dining room
- Features: Flooring (Hardwood)
- Level: Main
- Area: 143 Square Feet
- Dimensions: 11X13
Family room
- Features: Flooring (Hardwood)
- Level: Lower
- Area: 700 Square Feet
- Dimensions: 28X25
Kitchen
- Features: Kitchen (Eating Area-Table Space, Pantry-Butler), Flooring (Ceramic Tile)
- Level: Main
- Area: 132 Square Feet
- Dimensions: 12X11
Laundry
- Level: Basement
- Area: 88 Square Feet
- Dimensions: 11X8
Living room
- Features: Flooring (Hardwood)
- Level: Main
- Area: 351 Square Feet
- Dimensions: 13X27
Recreation room
- Features: Flooring (Hardwood)
- Level: Basement
- Area: 620 Square Feet
- Dimensions: 20X31
Screened porch
- Level: Main
- Area: 121 Square Feet
- Dimensions: 11X11
Heating
- Natural Gas
Cooling
- Central Air
Features
- Basement: Finished,Full
- Number of fireplaces: 1
- Fireplace features: Family Room
Interior area
- Total structure area: 3,179
- Total interior livable area: 3,179 sqft
- Finished area below ground: 701
Property
Parking
- Total spaces: 3
- Parking features: Circular Driveway, Garage Door Opener, On Site, Attached, Garage
- Attached garage spaces: 3
- Has uncovered spaces: Yes
Accessibility
- Accessibility features: No Disability Access
Features
- Levels: Tri-Level
Lot
- Size: 0.92 Acres
- Dimensions: 180X235
Details
- Parcel number: 14023080050000
- Special conditions: None
Construction
Type & style
- Home type: SingleFamily
- Property subtype: Single Family Residence
Materials
- Brick, Cedar
Condition
- New construction: No
- Year built: 1987
- Major remodel year: 2024
Utilities & green energy
- Sewer: Septic Tank
- Water: Well
Community & neighborhood
Location
- Region: Hawthorn Woods
Other
Other facts
- Listing terms: Cash
- Ownership: Fee Simple
Price history
| Date | Event | Price |
|---|---|---|
| 3/28/2025 | Sold | $630,000-1.4%$198/sqft |
Source: | ||
| 3/18/2025 | Pending sale | $639,000$201/sqft |
Source: | ||
| 3/8/2025 | Listed for sale | $639,000+3.9%$201/sqft |
Source: | ||
| 9/24/2024 | Listing removed | $615,000$193/sqft |
Source: | ||
| 9/6/2024 | Listed for sale | $615,000-3.8%$193/sqft |
Source: | ||
Public tax history
| Year | Property taxes | Tax assessment |
|---|---|---|
| 2023 | $12,266 +8.6% | $158,934 +11% |
| 2022 | $11,290 +3.7% | $143,209 +9.8% |
| 2021 | $10,891 -0.8% | $130,436 +2.6% |
Find assessor info on the county website
Neighborhood: 60047
Nearby schools
GreatSchools rating
- 9/10Fremont Intermediate SchoolGrades: 3-5Distance: 4.3 mi
- 7/10Fremont Jr High/Middle SchoolGrades: 6-8Distance: 4.3 mi
- 10/10Adlai E Stevenson High SchoolGrades: 9-12Distance: 5 mi
Schools provided by the listing agent
- High: Adlai E Stevenson High School
- District: 79
Source: MRED as distributed by MLS GRID. This data may not be complete. We recommend contacting the local school district to confirm school assignments for this home.
Get a cash offer in 3 minutes
Find out how much your home could sell for in as little as 3 minutes with a no-obligation cash offer.
Estimated market value$656,100
Get a cash offer in 3 minutes
Find out how much your home could sell for in as little as 3 minutes with a no-obligation cash offer.
Estimated market value
$656,100
