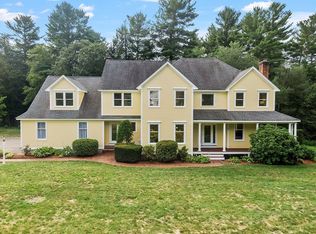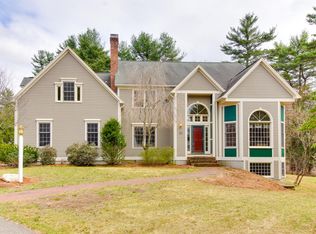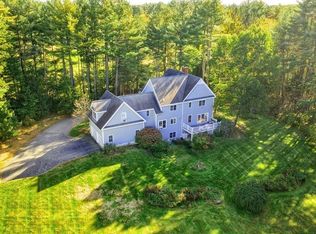Sold for $2,875,000 on 06/11/25
$2,875,000
42 Carlisle Rd, Acton, MA 01720
4beds
5,092sqft
Farm
Built in 1743
7.17 Acres Lot
$2,821,700 Zestimate®
$565/sqft
$6,776 Estimated rent
Home value
$2,821,700
$2.62M - $3.05M
$6,776/mo
Zestimate® history
Loading...
Owner options
Explore your selling options
What's special
Tranquil country estate on 7.17 bucolic acres w/classic New England farmhouse, barn, gardens & fruit trees. Charming c.1743 Georgian saltbox built by Deacon John Heald, thoughtfully renovated and recently expanded by top local builder for modern living. Original dining room, parlor, kitchen fireplace with warming oven & front bedrooms with unique period details. Capturing the views of the rural landscape, the 1930's gambrel addition offers a great room, library nook, guest suite & office. Expansive 2005 addition of chef's kitchen open to 2-story breakfast area & sitting room w/ second stair access to large loft, updated primary suite & 2nd floor laundry. Restored barn includes open storage, 3+ stalls, and a radiant-heated stone silo for a private work retreat w/ sweeping views. A recreation haven w/ swimming pool, cabana, & private paddle tennis court. The 7.17 acres includes enough land for a buildable ANR lot & abuts conservation land w/ trail access. 1st showings 03-23-25.
Zillow last checked: 8 hours ago
Listing updated: June 11, 2025 at 12:50pm
Listed by:
Abby White 617-851-0195,
LandVest, Inc., Concord 781-488-1355,
Emerson White 978-831-3643
Bought with:
Jessica Packineau
Compass
Source: MLS PIN,MLS#: 73347366
Facts & features
Interior
Bedrooms & bathrooms
- Bedrooms: 4
- Bathrooms: 6
- Full bathrooms: 4
- 1/2 bathrooms: 2
Primary bedroom
- Features: Bathroom - Full, Flooring - Wood, Window Seat
- Level: Second
- Area: 306
- Dimensions: 18 x 17
Bedroom 2
- Features: Bathroom - Full, Flooring - Wood
- Level: Second
- Area: 252
- Dimensions: 18 x 14
Bedroom 3
- Features: Fireplace, Flooring - Hardwood
- Level: Second
- Area: 252
- Dimensions: 18 x 14
Bedroom 4
- Features: Bathroom - Full, Flooring - Wood
- Level: First
- Area: 112
- Dimensions: 14 x 8
Bathroom 1
- Features: Bathroom - Double Vanity/Sink, Bathroom - With Tub & Shower, Flooring - Marble
- Level: Second
- Area: 180
- Dimensions: 18 x 10
Bathroom 2
- Features: Bathroom - Full, Bathroom - With Shower Stall, Flooring - Stone/Ceramic Tile
- Level: First
- Area: 48
- Dimensions: 8 x 6
Bathroom 3
- Features: Bathroom - With Tub & Shower, Flooring - Stone/Ceramic Tile
- Level: Second
- Area: 40
- Dimensions: 8 x 5
Dining room
- Features: Flooring - Wood
- Level: First
- Area: 252
- Dimensions: 18 x 14
Family room
- Features: Flooring - Hardwood, Wet Bar
- Level: First
- Area: 589
- Dimensions: 31 x 19
Kitchen
- Features: Flooring - Wood, Dining Area, Balcony - Interior, French Doors, Kitchen Island, Country Kitchen, Open Floorplan, Stainless Steel Appliances, Gas Stove
- Level: First
- Area: 575
- Dimensions: 25 x 23
Living room
- Features: Flooring - Wood
- Level: First
- Area: 252
- Dimensions: 18 x 14
Office
- Features: Flooring - Wood
- Level: First
- Area: 187
- Dimensions: 17 x 11
Heating
- Forced Air, Oil
Cooling
- None
Appliances
- Laundry: Electric Dryer Hookup, Washer Hookup
Features
- Bathroom - Full, Bathroom - Double Vanity/Sink, Bathroom - With Tub & Shower, Home Office, Mud Room, Loft, Library, Bathroom, High Speed Internet
- Flooring: Wood, Tile, Flooring - Wood, Flooring - Wall to Wall Carpet, Flooring - Stone/Ceramic Tile
- Basement: Interior Entry,Unfinished
- Number of fireplaces: 7
- Fireplace features: Dining Room, Family Room, Living Room, Master Bedroom, Bedroom
Interior area
- Total structure area: 5,092
- Total interior livable area: 5,092 sqft
- Finished area above ground: 5,092
- Finished area below ground: 0
Property
Parking
- Total spaces: 6
- Parking features: Barn, Paved Drive, Paved
- Has garage: Yes
- Uncovered spaces: 6
Features
- Patio & porch: Patio
- Exterior features: Patio, Pool - Inground, Storage, Barn/Stable, Paddock, Fenced Yard, Garden, Horses Permitted, Stone Wall
- Has private pool: Yes
- Pool features: In Ground
- Fencing: Fenced
- Has view: Yes
- View description: Scenic View(s)
Lot
- Size: 7.17 Acres
- Features: Wooded, Farm, Level
Details
- Additional structures: Workshop, Barn/Stable
- Parcel number: M:00B6 B:0012 L:0000,306219
- Zoning: R
- Horses can be raised: Yes
- Horse amenities: Paddocks
Construction
Type & style
- Home type: SingleFamily
- Architectural style: Antique,Farmhouse
- Property subtype: Farm
Materials
- Frame
- Foundation: Stone
- Roof: Wood
Condition
- Year built: 1743
Utilities & green energy
- Electric: 200+ Amp Service
- Sewer: Private Sewer
- Water: Private
- Utilities for property: for Gas Range, for Electric Dryer, Washer Hookup
Community & neighborhood
Community
- Community features: Public Transportation, Shopping, Park, Walk/Jog Trails, Golf, Medical Facility, Bike Path, Conservation Area, Highway Access, House of Worship, Private School, Public School, T-Station
Location
- Region: Acton
Other
Other facts
- Listing terms: Contract
Price history
| Date | Event | Price |
|---|---|---|
| 6/11/2025 | Sold | $2,875,000$565/sqft |
Source: MLS PIN #73347366 Report a problem | ||
| 4/3/2025 | Contingent | $2,875,000$565/sqft |
Source: MLS PIN #73347366 Report a problem | ||
| 3/19/2025 | Listed for sale | $2,875,000+1882.8%$565/sqft |
Source: MLS PIN #73347366 Report a problem | ||
| 6/7/1993 | Sold | $145,000-66.8%$28/sqft |
Source: Public Record Report a problem | ||
| 12/31/1992 | Sold | $437,000$86/sqft |
Source: Public Record Report a problem | ||
Public tax history
| Year | Property taxes | Tax assessment |
|---|---|---|
| 2025 | $24,298 +2.5% | $1,416,800 -0.4% |
| 2024 | $23,713 +0.1% | $1,422,500 +5.4% |
| 2023 | $23,692 +2.6% | $1,349,200 +13.6% |
Find assessor info on the county website
Neighborhood: 01720
Nearby schools
GreatSchools rating
- 9/10Luther Conant SchoolGrades: K-6Distance: 3.9 mi
- 9/10Raymond J Grey Junior High SchoolGrades: 7-8Distance: 4.5 mi
- 10/10Acton-Boxborough Regional High SchoolGrades: 9-12Distance: 4.3 mi
Schools provided by the listing agent
- Middle: Rj Grey
- High: Abhs
Source: MLS PIN. This data may not be complete. We recommend contacting the local school district to confirm school assignments for this home.
Get a cash offer in 3 minutes
Find out how much your home could sell for in as little as 3 minutes with a no-obligation cash offer.
Estimated market value
$2,821,700
Get a cash offer in 3 minutes
Find out how much your home could sell for in as little as 3 minutes with a no-obligation cash offer.
Estimated market value
$2,821,700


