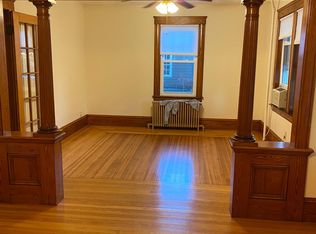Sold for $585,000 on 06/06/25
$585,000
42 Campbell St, Warren, RI 02885
3beds
1,454sqft
Single Family Residence
Built in 1950
4,356 Square Feet Lot
$619,900 Zestimate®
$402/sqft
$2,964 Estimated rent
Home value
$619,900
$577,000 - $669,000
$2,964/mo
Zestimate® history
Loading...
Owner options
Explore your selling options
What's special
Welcome to 42 Campbell Street nestled in the heart of historic Warren, RI a short distance to waterfront, bike path and town! Enjoy all this charming Cape Cod has to offer while living close to the shoreline with endless stunning summer sunsets. Interior is warm and inviting with the ease of simple one level living if so desired. Main floor has a nice flow from the sun-filled kitchen with breakfast bar leading to back deck, front to back great room with dining area and fireplace, southern facing four season sun room, spacious bedroom, and full bath. Two additional bedrooms with ample closets and full bathroom are found upstairs allowing for comfort and plenty of privacy. High ceilings, crown moldings, custom built-ins and original hardwood flooring add an abundance of charm and character. Full basement and generous closet space compliment this home with plenty of utility space and storage. Delightful curb appeal welcomes you with a beautiful stone wall surrounding a lovely perennial garden and cozy back deck with private backyard is perfect to relax, entertain and enjoy. Discover living in this vibrant coastal community known for local art galleries, antique shops, boutiques, cafes, and exceptional dining. Located steps to marinas, beach, park, the East Bay Bike Path and all that downtown Warren has to offer! Simply picture perfect...Make this your very special home sweet home!
Zillow last checked: 8 hours ago
Listing updated: June 12, 2025 at 06:47pm
Listed by:
Tracey Mulvey 401-835-8502,
RE/MAX River's Edge - Bristol
Bought with:
Michelle Kelly, RES.0047801
Lamacchia Realty, Inc
Source: StateWide MLS RI,MLS#: 1382902
Facts & features
Interior
Bedrooms & bathrooms
- Bedrooms: 3
- Bathrooms: 2
- Full bathrooms: 2
Bathroom
- Level: First
Bathroom
- Level: Second
Other
- Level: Second
Other
- Level: Second
Other
- Level: First
Dining area
- Level: First
Great room
- Level: First
Kitchen
- Level: First
Sun room
- Level: First
Heating
- Oil, Baseboard
Cooling
- Window Unit(s)
Appliances
- Included: Dishwasher, Dryer, Microwave, Refrigerator, Washer
Features
- Wall (Plaster), Plumbing (Mixed), Insulation (Ceiling), Insulation (Floors), Insulation (Walls)
- Flooring: Ceramic Tile, Hardwood
- Basement: Full,Interior and Exterior,Unfinished,Laundry,Storage Space,Utility
- Number of fireplaces: 1
- Fireplace features: Brick
Interior area
- Total structure area: 1,454
- Total interior livable area: 1,454 sqft
- Finished area above ground: 1,454
- Finished area below ground: 0
Property
Parking
- Total spaces: 2
- Parking features: No Garage, Driveway
- Has uncovered spaces: Yes
Accessibility
- Accessibility features: One Level
Features
- Patio & porch: Deck
- Waterfront features: Walk to Salt Water
Lot
- Size: 4,356 sqft
- Features: Sidewalks
Details
- Parcel number: WARRM6L38
- Zoning: R6
- Special conditions: Conventional/Market Value
Construction
Type & style
- Home type: SingleFamily
- Architectural style: Cape Cod
- Property subtype: Single Family Residence
Materials
- Plaster
- Foundation: Concrete Perimeter
Condition
- New construction: No
- Year built: 1950
Utilities & green energy
- Electric: 100 Amp Service
- Sewer: Public Sewer
- Water: Public
- Utilities for property: Sewer Connected, Water Connected
Community & neighborhood
Community
- Community features: Near Public Transport, Marina, Recreational Facilities, Restaurants, Schools, Near Shopping, Near Swimming
Location
- Region: Warren
Price history
| Date | Event | Price |
|---|---|---|
| 6/6/2025 | Sold | $585,000+8.4%$402/sqft |
Source: | ||
| 5/12/2025 | Pending sale | $539,900$371/sqft |
Source: | ||
| 5/7/2025 | Listed for sale | $539,900+86.2%$371/sqft |
Source: | ||
| 6/28/2016 | Sold | $290,000-3%$199/sqft |
Source: | ||
| 6/13/2016 | Pending sale | $299,000$206/sqft |
Source: CENTURY 21 Topsail Realty #1122119 | ||
Public tax history
| Year | Property taxes | Tax assessment |
|---|---|---|
| 2025 | $5,280 +3.1% | $354,600 |
| 2024 | $5,120 +5.7% | $354,600 |
| 2023 | $4,844 +7.2% | $354,600 +41.3% |
Find assessor info on the county website
Neighborhood: 02885
Nearby schools
GreatSchools rating
- 5/10Hugh Cole SchoolGrades: PK-5Distance: 1.5 mi
- 7/10Kickemuit Middle SchoolGrades: 6-8Distance: 1.3 mi
- 8/10Mt. Hope High SchoolGrades: 9-12Distance: 2.6 mi

Get pre-qualified for a loan
At Zillow Home Loans, we can pre-qualify you in as little as 5 minutes with no impact to your credit score.An equal housing lender. NMLS #10287.
Sell for more on Zillow
Get a free Zillow Showcase℠ listing and you could sell for .
$619,900
2% more+ $12,398
With Zillow Showcase(estimated)
$632,298