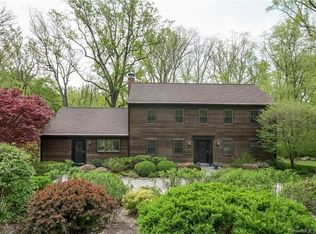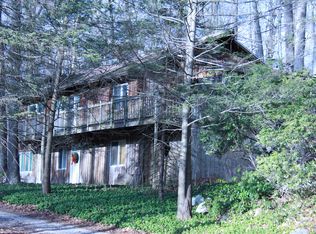Unique & Charming French Style Country Home ~ "Le Petite Chateau" ~ Is A Stuccoed European Inspired Colonial- Reflecting 3330+sq.ft, Tiled Entry Hall leads to expansive great-room with handsome fireplace & dining gallery including an early Beverly Ellsley kitchen with cook's island and double pantry's fashioned with vintage hardwoods. French doors open to Huge Deck perfect for dining alfresco or grand entertaining with spectacular "tree top vistas to the south", All showcased with french doors & whimsical forged iron design elements that are prevalent throughout this multi-leveled home. Generous sized rooms including a romantic master suite with a cozy fireplace and balcony amidst the trees with cantilevered steps that lead down to an alluring setting, with lovely in-ground pool, lush gardens, lawn and play area. There is also a lower level potential legal apt. or in-law, which Total= 3331 sq.ft., with full bath for rec/room play area. A tale of two cities tucked away on a quiet street being the "first or last home in Weston on the Wilton border"- just moments to acclaimed Weston Schools, Weston Town Center, Wilton Town Center & Cannondale Train and ALL that Fairfield County has to offer ~
This property is off market, which means it's not currently listed for sale or rent on Zillow. This may be different from what's available on other websites or public sources.

