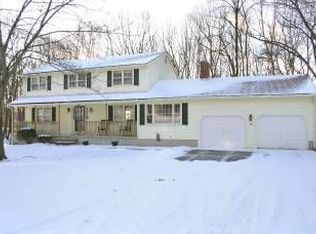Sold for $455,000 on 10/16/24
$455,000
42 Butternut Lane, Vernon, CT 06066
3beds
2,166sqft
Single Family Residence
Built in 1978
0.62 Acres Lot
$495,500 Zestimate®
$210/sqft
$3,140 Estimated rent
Home value
$495,500
$431,000 - $565,000
$3,140/mo
Zestimate® history
Loading...
Owner options
Explore your selling options
What's special
DEADLINE SAT 9/14 3 PM PLEASE Sought after quiet bucolic location for this gambrel roof colonial. This center hall beauty has all the features you could wish for! Enter the front door into a spacious slate foyer with coat closet. To the left find a front to back living room with fireplace, bay windows and wood flooring. To the other side of the entry is a dining room or home office: whichever works for you! chair railing, bow window and wood flooring in this room. To the back of the home find a powder room with granite and tile. A large Galley style Kitchen with granite counters, tiled backspash, SS appliances, convection stove, double oven and convection/ microwave. Pantry and pass through to Dining area. HUGE dining space! Watch TV (mounting only included) from your table or you can have a couch in this space- currently set up for large gatherings. Wood pellet stove and split system subsidize heat and split cools the home in summer. Fun in the ample 3 season porch. two decks, large shed and private back yard. Upstairs are three bedrooms: all with hardwood flooring. The primary Bedroom has a walk in w/ custom built ins, cozy reading nook/ window seat in the dormer, and a second closet. Primary Bath and Main Bathroom both have granite counters and tiled flooring. Lower level has a home gym or hobby space, half bath and laundry room with utility sink. Storage areas in unfinished spaces of LL. Oversized 2 car side entry garage.
Zillow last checked: 8 hours ago
Listing updated: October 17, 2024 at 12:47pm
Listed by:
Kristin E. DeMarco 860-918-1011,
Coldwell Banker Realty 860-633-3661
Bought with:
Ian Mackie, RES.0818842
Berkshire Hathaway NE Prop.
Source: Smart MLS,MLS#: 24044552
Facts & features
Interior
Bedrooms & bathrooms
- Bedrooms: 3
- Bathrooms: 4
- Full bathrooms: 2
- 1/2 bathrooms: 2
Primary bedroom
- Level: Upper
Bedroom
- Level: Upper
Bedroom
- Level: Upper
Dining room
- Level: Main
Family room
- Level: Main
Living room
- Level: Main
Rec play room
- Level: Lower
Sun room
- Level: Main
Heating
- Hot Water, Oil, Wood
Cooling
- Ductless
Appliances
- Included: Convection Range, Refrigerator, Dishwasher, Washer, Dryer, Water Heater
- Laundry: Lower Level
Features
- Entrance Foyer
- Windows: Thermopane Windows
- Basement: Full
- Attic: Access Via Hatch
- Has fireplace: No
- Fireplace features: Insert
Interior area
- Total structure area: 2,166
- Total interior livable area: 2,166 sqft
- Finished area above ground: 2,166
Property
Parking
- Total spaces: 2
- Parking features: Attached
- Attached garage spaces: 2
Lot
- Size: 0.62 Acres
- Features: Subdivided
Details
- Parcel number: 2007698
- Zoning: R-27
Construction
Type & style
- Home type: SingleFamily
- Architectural style: Colonial
- Property subtype: Single Family Residence
Materials
- Vinyl Siding
- Foundation: Concrete Perimeter
- Roof: Asphalt
Condition
- New construction: No
- Year built: 1978
Utilities & green energy
- Sewer: Public Sewer
- Water: Well
- Utilities for property: Cable Available
Green energy
- Energy efficient items: Thermostat, Windows
Community & neighborhood
Location
- Region: Vernon
Price history
| Date | Event | Price |
|---|---|---|
| 10/16/2024 | Sold | $455,000+1.1%$210/sqft |
Source: | ||
| 9/5/2024 | Listed for sale | $449,900+12.2%$208/sqft |
Source: | ||
| 7/15/2022 | Sold | $401,000+2.8%$185/sqft |
Source: | ||
| 5/30/2022 | Contingent | $389,900$180/sqft |
Source: | ||
| 5/20/2022 | Listed for sale | $389,900+96.9%$180/sqft |
Source: | ||
Public tax history
| Year | Property taxes | Tax assessment |
|---|---|---|
| 2025 | $7,994 +2.9% | $221,490 |
| 2024 | $7,772 +5.1% | $221,490 |
| 2023 | $7,396 | $221,490 |
Find assessor info on the county website
Neighborhood: 06066
Nearby schools
GreatSchools rating
- 6/10Lake Street SchoolGrades: K-5Distance: 0.5 mi
- 6/10Vernon Center Middle SchoolGrades: 6-8Distance: 1.7 mi
- 3/10Rockville High SchoolGrades: 9-12Distance: 2.8 mi
Schools provided by the listing agent
- Elementary: Lake Street
- High: Rockville
Source: Smart MLS. This data may not be complete. We recommend contacting the local school district to confirm school assignments for this home.

Get pre-qualified for a loan
At Zillow Home Loans, we can pre-qualify you in as little as 5 minutes with no impact to your credit score.An equal housing lender. NMLS #10287.
