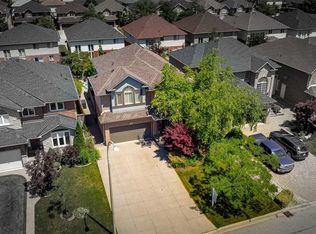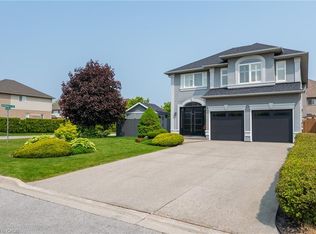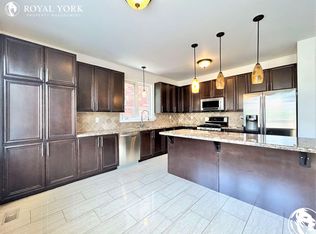Sold for $1,150,000 on 01/31/25
C$1,150,000
42 Butternut Grove Ln, Hamilton, ON L9K 0B7
4beds
2,796sqft
Single Family Residence, Residential, Condominium
Built in ----
-- sqft lot
$-- Zestimate®
C$411/sqft
$-- Estimated rent
Home value
Not available
Estimated sales range
Not available
Not available
Loading...
Owner options
Explore your selling options
What's special
PRIVATE ROAD BUNGALOFT. DOUBLE HEIGHT DINING ROOM. STARWARD BUILT. 4 BEDROOMS w/ MAIN FLOOR PRIMARY. In sought-after Kitty Murray Woods Community of Ancaster, this stunning 4-bedroom, 2.5-bath Bungaloft sits on a quiet Private Road and offers an open-concept layout with soaring ceilings and an impressive living space, perfect for both relaxation and entertaining. The luxurious main floor primary suite boasts an ensuite bathroom and spacious walk-in closet—your own private retreat overlooking the private backyard. The chef’s kitchen and breakfast nook is a culinary delight perfect for home-cooked meals, dining in or hosting. The great room is adorned with a cozy gas fireplace, while beautiful hardwood and tile flooring flow throughout the main level, enhanced by stylish sconce & pot lights. Recent updates include a roof replacement in 2019. Conveniently placed laundry, double height dining room & serene backyard oasis round out the main level. This maintenance-free, turnkey property offers snow removal and lawn care, along with a sprinkler system, making it perfect for those desiring a hands-off lifestyle. The upper level boasts a gorgeous loft with additional 3 bedrooms & full bathroom. Unfinished basement below. Built to the Energy Star specifications for new homes, this stunning home is ready for you.
Zillow last checked: 8 hours ago
Listing updated: August 20, 2025 at 12:16pm
Listed by:
Jake Nicolle, Salesperson,
EXP REALTY OF CANADA INC
Source: ITSO,MLS®#: 40678094Originating MLS®#: Cornerstone Association of REALTORS®
Facts & features
Interior
Bedrooms & bathrooms
- Bedrooms: 4
- Bathrooms: 3
- Full bathrooms: 2
- 1/2 bathrooms: 1
- Main level bathrooms: 2
- Main level bedrooms: 1
Other
- Level: Main
Bedroom
- Level: Second
Bedroom
- Level: Second
Bedroom
- Level: Second
Bathroom
- Features: 2-Piece
- Level: Main
Bathroom
- Features: 4-Piece
- Level: Second
Other
- Features: 5+ Piece
- Level: Main
Breakfast room
- Level: Main
Dining room
- Level: Main
Family room
- Level: Second
Foyer
- Level: Main
Kitchen
- Level: Main
Laundry
- Level: Main
Living room
- Level: Main
Heating
- Forced Air, Natural Gas
Cooling
- Central Air
Appliances
- Included: Water Heater Owned, Dishwasher, Dryer, Refrigerator, Stove, Washer
Features
- Other
- Basement: Full,Unfinished
- Number of fireplaces: 1
Interior area
- Total structure area: 2,796
- Total interior livable area: 2,796 sqft
- Finished area above ground: 2,796
Property
Parking
- Total spaces: 6
- Parking features: Attached Garage, Private Drive Double Wide
- Attached garage spaces: 2
- Uncovered spaces: 4
Features
- Frontage type: East
- Frontage length: 52.07
Lot
- Features: Urban, Park, Schools
Details
- Parcel number: 184620033
- Zoning: RM4-567
Construction
Type & style
- Home type: Condo
- Architectural style: Bungaloft
- Property subtype: Single Family Residence, Residential, Condominium
Materials
- Brick
- Foundation: Poured Concrete
- Roof: Asphalt Shing
Condition
- 6-15 Years
- New construction: No
Utilities & green energy
- Sewer: Sewer (Municipal)
- Water: Municipal
Community & neighborhood
Location
- Region: Hamilton
HOA & financial
HOA
- Has HOA: Yes
- HOA fee: C$349 monthly
- Amenities included: BBQs Permitted, Parking
- Services included: Maintenance Grounds, Snow Removal
Price history
| Date | Event | Price |
|---|---|---|
| 1/31/2025 | Sold | C$1,150,000C$411/sqft |
Source: ITSO #40678094 | ||
Public tax history
Tax history is unavailable.
Neighborhood: Marritt
Nearby schools
GreatSchools rating
No schools nearby
We couldn't find any schools near this home.


