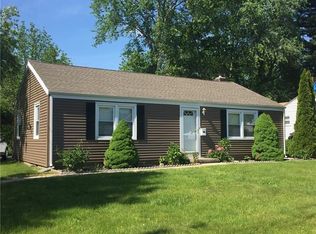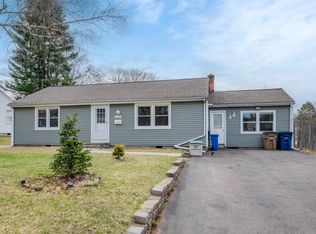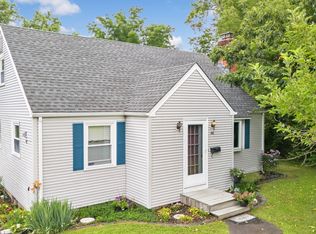Sold for $265,000
$265,000
42 Burke Road, Vernon, CT 06066
4beds
1,533sqft
Single Family Residence
Built in 1951
8,712 Square Feet Lot
$322,100 Zestimate®
$173/sqft
$2,701 Estimated rent
Home value
$322,100
$306,000 - $338,000
$2,701/mo
Zestimate® history
Loading...
Owner options
Explore your selling options
What's special
Welcome to 42 Burke Road! Move right in to this 4 bedroom, 1 1/2 bath home! Enjoy one-floor living and an open layout! The renovated kitchen has stainless steel appliances with gas (propane) cooking, granite counters, an island with a breakfast bar and tile floors! The dining room has sliding glass doors leading to the patio and private fenced rear yard--a great space for outdoor dining, entertaining or relaxing! The washer and dryer are conveniently tucked away behind custom cabinet doors in the dining room! All bedrooms and the spacious living room have hardwood floors. Both the full bath and half bath have also been renovated. Extra insulation was professionally added in the attic in 2018. A one-car garage, propane heat, a tankless water heater and updated electrical and plumbing complete the home. Located close to shopping, restaurants and access to the highways!
Zillow last checked: 8 hours ago
Listing updated: July 09, 2024 at 08:19pm
Listed by:
Maureen A. Horowitz 860-205-9678,
Agnelli Real Estate 860-633-4000
Bought with:
Brian Hicks, RES.0823047
Star Realty LLC
Source: Smart MLS,MLS#: 170615657
Facts & features
Interior
Bedrooms & bathrooms
- Bedrooms: 4
- Bathrooms: 2
- Full bathrooms: 1
- 1/2 bathrooms: 1
Primary bedroom
- Level: Main
Bedroom
- Level: Main
Bedroom
- Level: Main
Bedroom
- Level: Main
Bathroom
- Features: Remodeled, Tile Floor
- Level: Main
Dining room
- Features: Sliders, Tile Floor
- Level: Main
Kitchen
- Features: Remodeled, Breakfast Bar, Granite Counters, Tile Floor
- Level: Main
Living room
- Features: Hardwood Floor
- Level: Main
Heating
- Baseboard, Propane
Cooling
- None
Appliances
- Included: Oven/Range, Microwave, Refrigerator, Dishwasher, Tankless Water Heater
- Laundry: Main Level
Features
- Basement: None
- Attic: Access Via Hatch
- Has fireplace: No
Interior area
- Total structure area: 1,533
- Total interior livable area: 1,533 sqft
- Finished area above ground: 1,533
Property
Parking
- Total spaces: 1
- Parking features: Attached, Asphalt
- Attached garage spaces: 1
- Has uncovered spaces: Yes
Features
- Patio & porch: Patio
- Fencing: Partial
Lot
- Size: 8,712 sqft
- Features: Level
Details
- Parcel number: 1660032
- Zoning: R-10
Construction
Type & style
- Home type: SingleFamily
- Architectural style: Ranch
- Property subtype: Single Family Residence
Materials
- Aluminum Siding
- Foundation: Concrete Perimeter
- Roof: Asphalt
Condition
- New construction: No
- Year built: 1951
Utilities & green energy
- Sewer: Public Sewer
- Water: Public
Community & neighborhood
Location
- Region: Vernon
Price history
| Date | Event | Price |
|---|---|---|
| 2/26/2024 | Sold | $265,000+2%$173/sqft |
Source: | ||
| 2/2/2024 | Pending sale | $259,900$170/sqft |
Source: | ||
| 1/1/2024 | Listed for sale | $259,900+50.2%$170/sqft |
Source: | ||
| 10/16/2018 | Sold | $173,000+1.8%$113/sqft |
Source: | ||
| 8/15/2018 | Pending sale | $169,900$111/sqft |
Source: Keller Williams Realty Greater Hartford #170109948 Report a problem | ||
Public tax history
| Year | Property taxes | Tax assessment |
|---|---|---|
| 2025 | $4,667 +2.9% | $129,310 |
| 2024 | $4,537 +5.1% | $129,310 |
| 2023 | $4,318 | $129,310 |
Find assessor info on the county website
Neighborhood: Rockville
Nearby schools
GreatSchools rating
- 6/10Maple Street SchoolGrades: PK-5Distance: 0.7 mi
- 6/10Vernon Center Middle SchoolGrades: 6-8Distance: 1.8 mi
- 3/10Rockville High SchoolGrades: 9-12Distance: 0.7 mi
Get pre-qualified for a loan
At Zillow Home Loans, we can pre-qualify you in as little as 5 minutes with no impact to your credit score.An equal housing lender. NMLS #10287.
Sell for more on Zillow
Get a Zillow Showcase℠ listing at no additional cost and you could sell for .
$322,100
2% more+$6,442
With Zillow Showcase(estimated)$328,542


