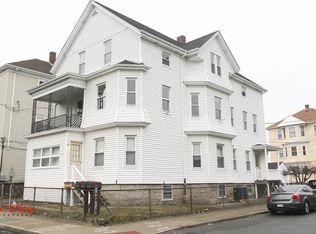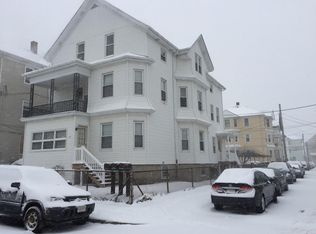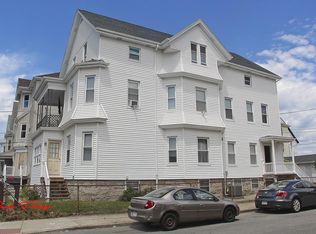Short sale - Great income property. Upgrades/renovations include 2006 roof. All units have good size bedrooms, natural light, are over 1,000 sq ft and have been deleaded and approved by South Shore Housing& Fall River Housing. Section 8 Housing approved. Units do need some TLC. Property being sold as is!
This property is off market, which means it's not currently listed for sale or rent on Zillow. This may be different from what's available on other websites or public sources.



