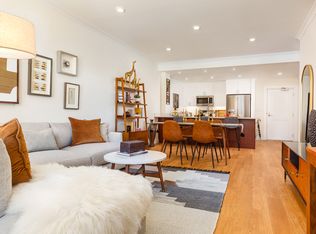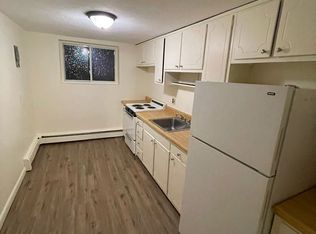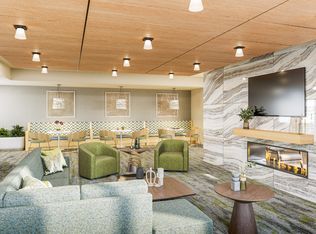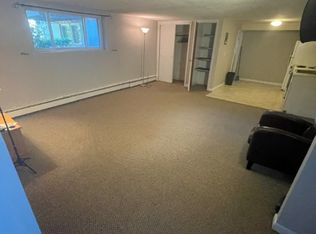NEWTON SCHOOLS!!! SAFE HOME FOR CHILDREN AS THERE IS NO LEAD PAINT!!! Beautifully renovated throughout condo is located in the desirable Chestnut Hill community. This condo on the 2nd level has a lot to offer with 4 bedrooms, 2.5 bathrooms and a fireplace living room! There is a Au Pair suite/additional rental space for income located in the fully finished lower level w bedroom and laundry. The yard was professionally landscaped and there is plenty of off-street parking spaces. Renovations include: new windows, new siding, central air conditioning, oak hardwood floors, kitchen & bathrooms updated, efficient instant hot water, laundry, wet bar, fireplace, and more!
This property is off market, which means it's not currently listed for sale or rent on Zillow. This may be different from what's available on other websites or public sources.



