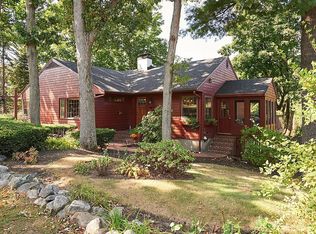Sold for $825,100 on 11/20/23
$825,100
42 Brook St, Wakefield, MA 01880
3beds
1,781sqft
Single Family Residence
Built in 1957
0.33 Acres Lot
$865,300 Zestimate®
$463/sqft
$3,802 Estimated rent
Home value
$865,300
$822,000 - $917,000
$3,802/mo
Zestimate® history
Loading...
Owner options
Explore your selling options
What's special
Welcome to this stunning home located in a sought-after neighborhood on the border of Reading. With a elegant features, this property offers a truly luxurious lifestyle. The heart of this home is the kitchen, boasting granite countertops, top-of-the-line appliances, a sensor faucet, beautiful backsplash tile, and a kitchen island with a waterfall countertop. This open concept design seamlessly connects the kitchen to the living room. The living room is flooded with natural light, thanks to an oversized window, and features a beautiful fireplace that connected with a designated dining area.The bathroom is thoughtfully designed with separate spaces for the toilet/shower, and a double sink adds convenience for multiple users. The bedrooms are generously sized and feature beautiful hardwood floors that flow throughout the home. For extra living space, the finished basement offers a heated room that can be customized to suit your needs. Parking is a breeze with the 2-car garage!
Zillow last checked: 8 hours ago
Listing updated: November 21, 2023 at 09:47am
Listed by:
BLINK Estates Group 617-712-5461,
eXp Realty 888-854-7493,
Sabrina Stern 617-712-5461
Bought with:
Charles Ball
Berkshire Hathaway HomeServices Commonwealth Real Estate
Source: MLS PIN,MLS#: 73174523
Facts & features
Interior
Bedrooms & bathrooms
- Bedrooms: 3
- Bathrooms: 1
- Full bathrooms: 1
Primary bedroom
- Features: Flooring - Hardwood
- Level: First
Bedroom 2
- Features: Flooring - Hardwood
- Level: First
Bedroom 3
- Features: Flooring - Hardwood
- Level: First
Primary bathroom
- Features: No
Bathroom 1
- Features: Bathroom - Double Vanity/Sink, Bathroom - With Tub & Shower, Flooring - Hardwood, Remodeled
- Level: First
Dining room
- Features: Flooring - Hardwood
- Level: First
Family room
- Features: Beamed Ceilings, Closet, Flooring - Engineered Hardwood
- Level: Basement
Kitchen
- Features: Flooring - Hardwood, Countertops - Stone/Granite/Solid, Remodeled, Lighting - Pendant
- Level: First
Living room
- Features: Flooring - Hardwood
- Level: First
Heating
- Baseboard, Natural Gas
Cooling
- Central Air
Appliances
- Laundry: Electric Dryer Hookup, Washer Hookup
Features
- Flooring: Hardwood
- Basement: Full,Finished,Walk-Out Access
- Number of fireplaces: 2
- Fireplace features: Family Room, Living Room
Interior area
- Total structure area: 1,781
- Total interior livable area: 1,781 sqft
Property
Parking
- Total spaces: 6
- Parking features: Attached, Garage Door Opener, Paved Drive, Off Street, Paved
- Attached garage spaces: 2
- Uncovered spaces: 4
Accessibility
- Accessibility features: No
Features
- Patio & porch: Patio
- Exterior features: Patio
Lot
- Size: 0.33 Acres
- Features: Wooded
Details
- Parcel number: WAKE M:000004 B:0099 P:0000E2,815500
- Zoning: SR
Construction
Type & style
- Home type: SingleFamily
- Architectural style: Raised Ranch
- Property subtype: Single Family Residence
Materials
- Frame
- Foundation: Block
- Roof: Shingle
Condition
- Year built: 1957
Utilities & green energy
- Electric: 220 Volts
- Sewer: Public Sewer
- Water: Public
- Utilities for property: for Electric Range, for Electric Oven, for Electric Dryer, Washer Hookup
Community & neighborhood
Community
- Community features: Public Transportation, Shopping, Highway Access, Public School, T-Station
Location
- Region: Wakefield
- Subdivision: South Wakefield
Price history
| Date | Event | Price |
|---|---|---|
| 11/20/2023 | Sold | $825,100+10%$463/sqft |
Source: MLS PIN #73174523 | ||
| 10/26/2023 | Listed for sale | $750,000+35.9%$421/sqft |
Source: MLS PIN #73174523 | ||
| 5/17/2023 | Sold | $552,000+22.9%$310/sqft |
Source: MLS PIN #73097840 | ||
| 4/18/2023 | Contingent | $449,000$252/sqft |
Source: MLS PIN #73097840 | ||
| 4/12/2023 | Listed for sale | $449,000$252/sqft |
Source: MLS PIN #73097840 | ||
Public tax history
| Year | Property taxes | Tax assessment |
|---|---|---|
| 2025 | $8,974 +14.1% | $790,700 +13.1% |
| 2024 | $7,867 +2.8% | $699,300 +7.1% |
| 2023 | $7,656 +6.6% | $652,700 +12% |
Find assessor info on the county website
Neighborhood: West Side
Nearby schools
GreatSchools rating
- 7/10Walton Elementary SchoolGrades: K-4Distance: 0.4 mi
- 7/10Galvin Middle SchoolGrades: 5-8Distance: 1.2 mi
- 8/10Wakefield Memorial High SchoolGrades: 9-12Distance: 1.7 mi
Schools provided by the listing agent
- Elementary: Walton School
- Middle: Galvin Middle
- High: Memorial Hs
Source: MLS PIN. This data may not be complete. We recommend contacting the local school district to confirm school assignments for this home.
Get a cash offer in 3 minutes
Find out how much your home could sell for in as little as 3 minutes with a no-obligation cash offer.
Estimated market value
$865,300
Get a cash offer in 3 minutes
Find out how much your home could sell for in as little as 3 minutes with a no-obligation cash offer.
Estimated market value
$865,300
