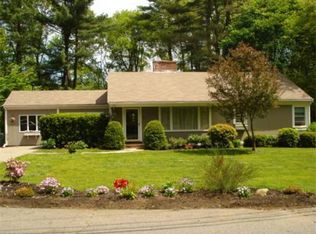Fantastic 3 bedroom home in sought after neighborhood in Weston,ma , Right off of RT 117 close to shopping and commuter rail .
This property is off market, which means it's not currently listed for sale or rent on Zillow. This may be different from what's available on other websites or public sources.
